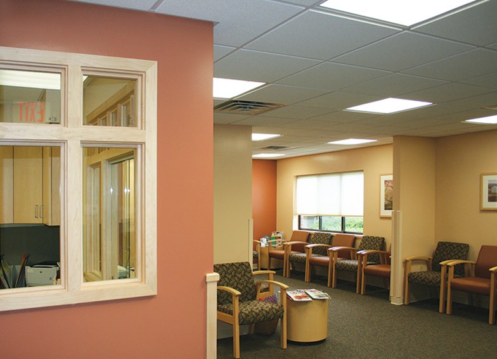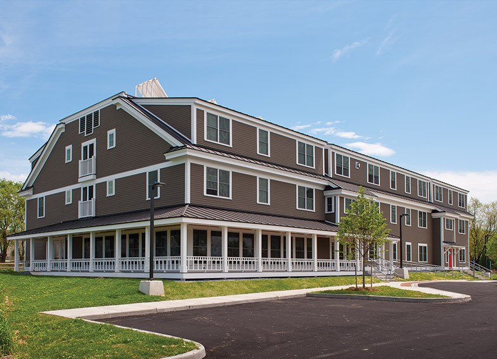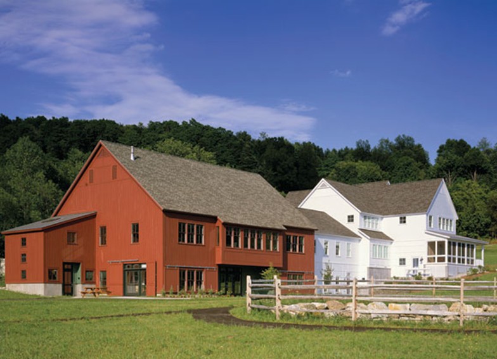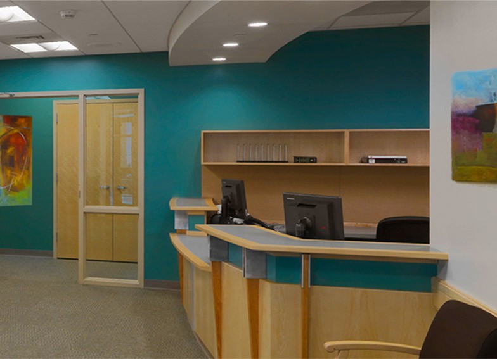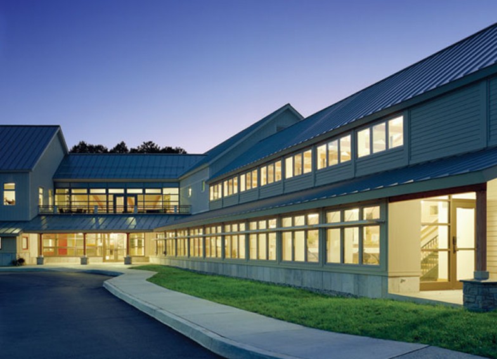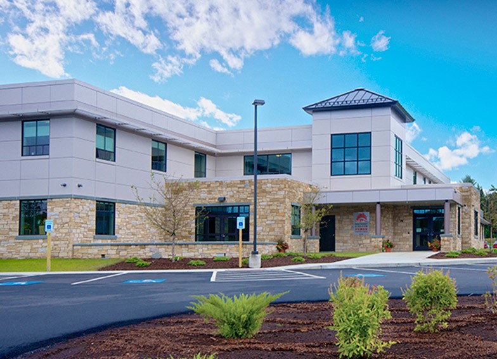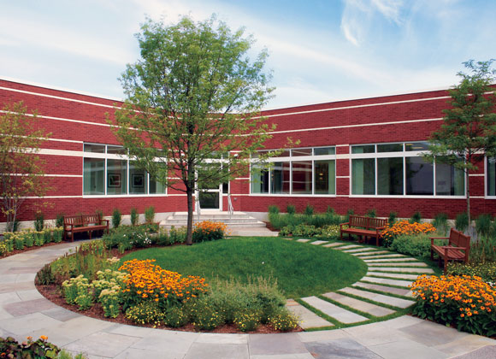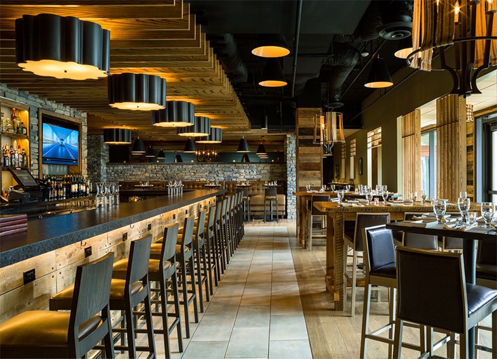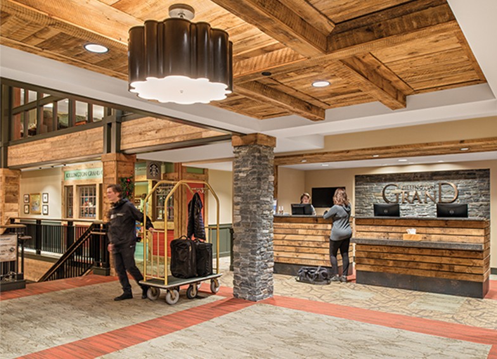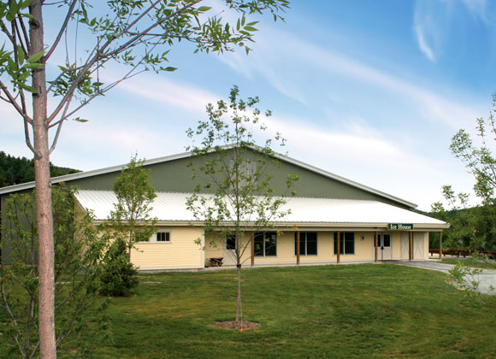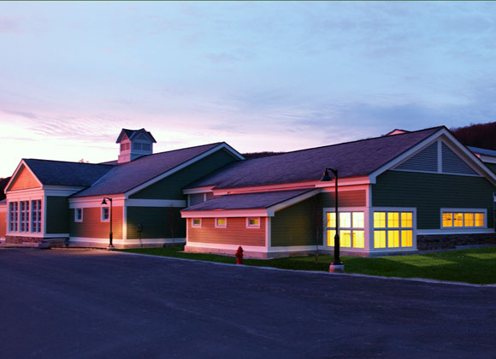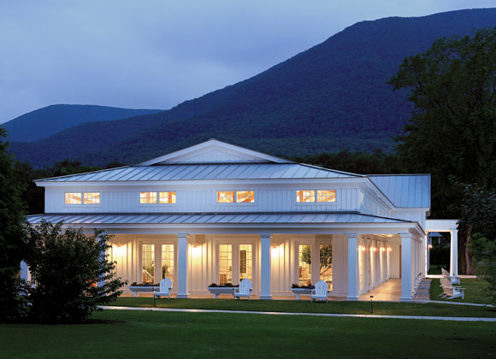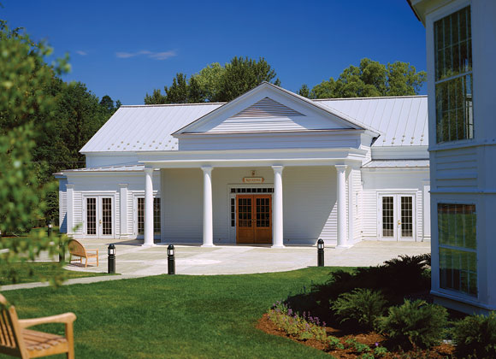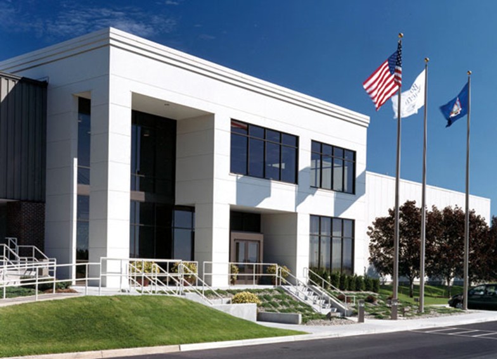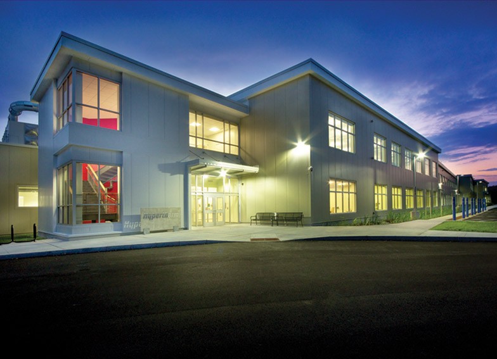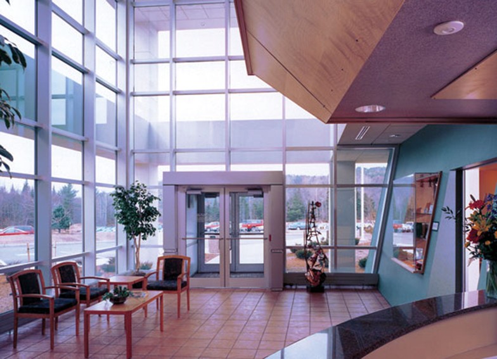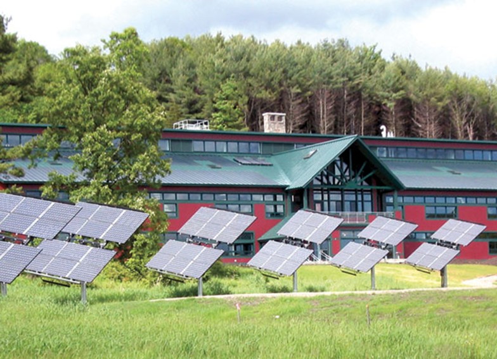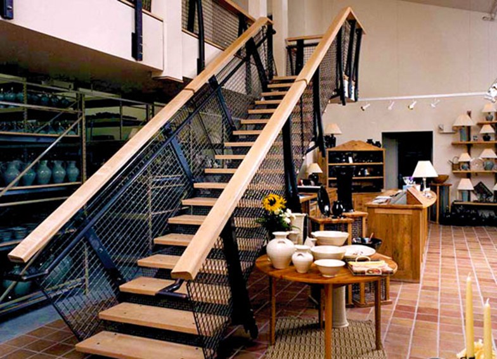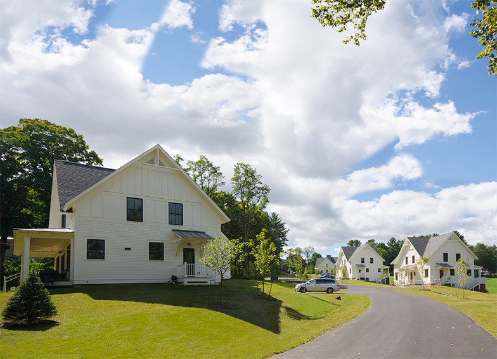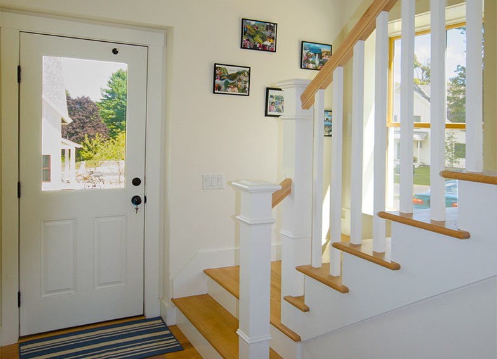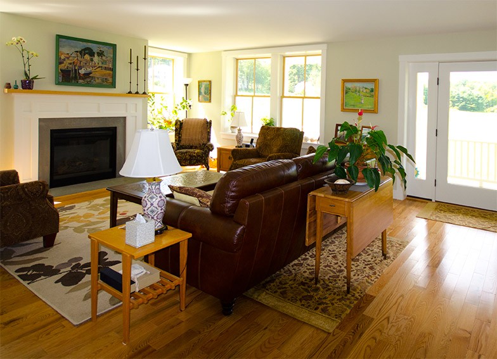Commercial
-
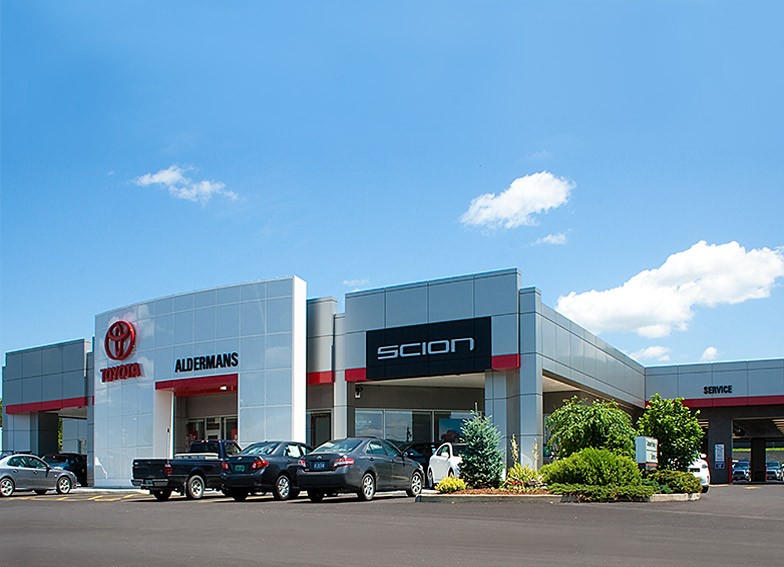 Alderman’s Toyota
Alderman’s Toyota
-
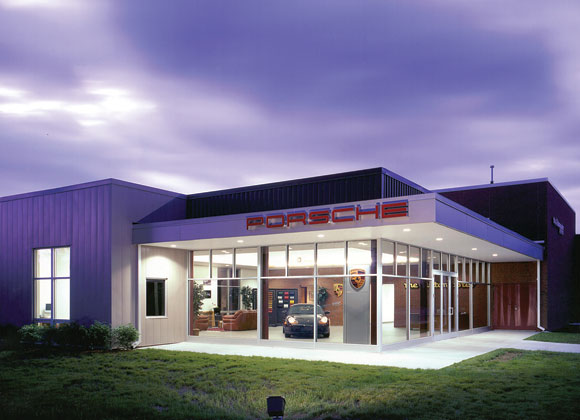 The Automaster
The Automaster
-
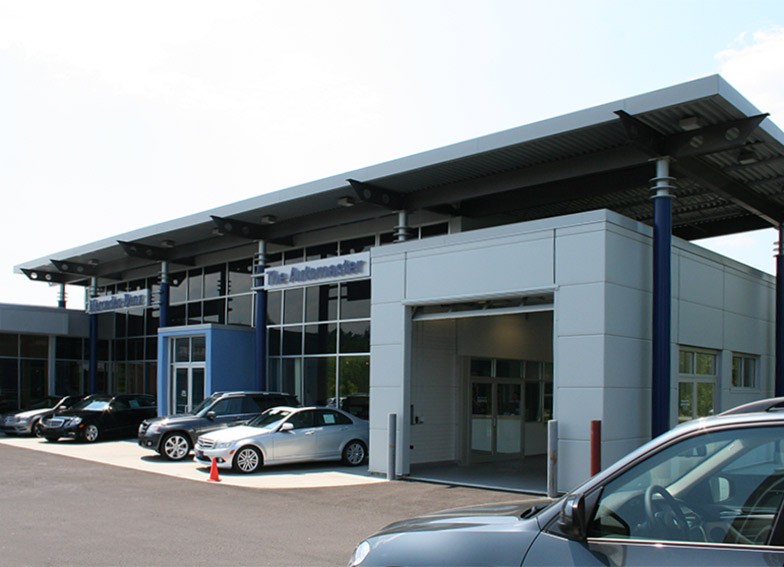 The Automaster Honda and Mercedes-Benz
The Automaster Honda and Mercedes-Benz
-
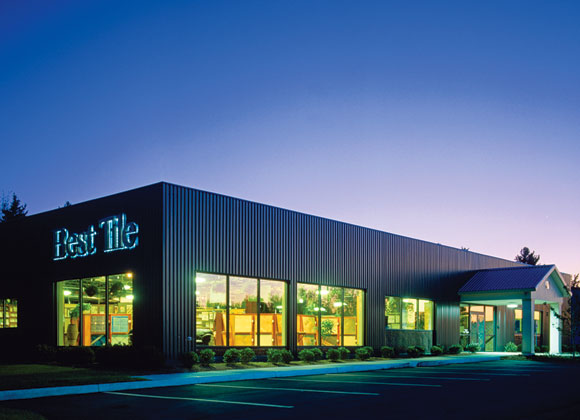 Best Tile
Best Tile
-
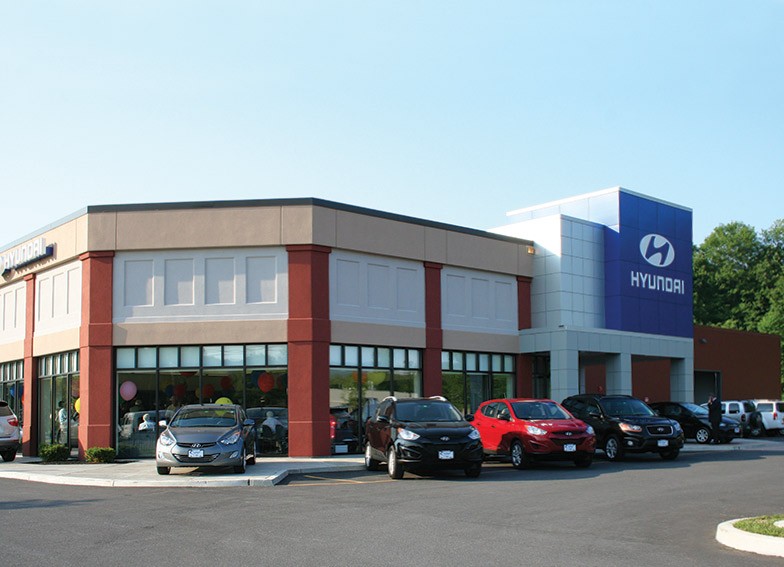 Carbone Auto Group
Carbone Auto Group
-
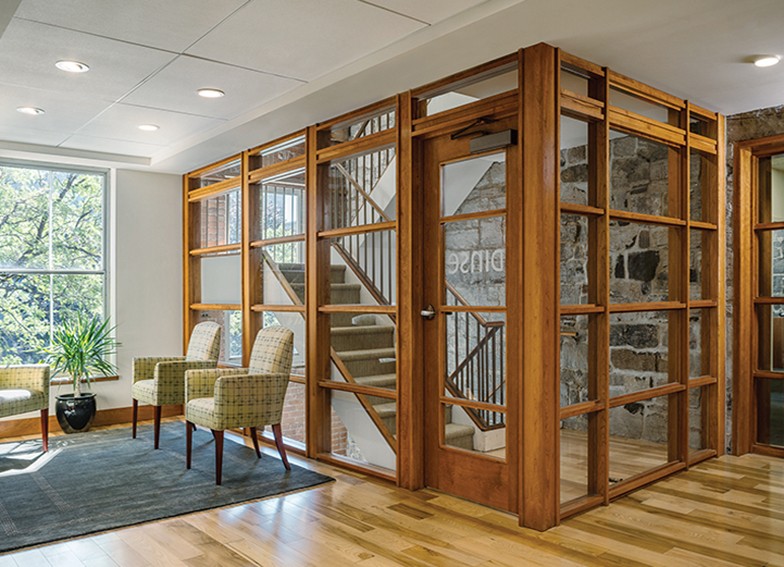 Dinse, Knapp & McAndrew
Dinse, Knapp & McAndrew
-
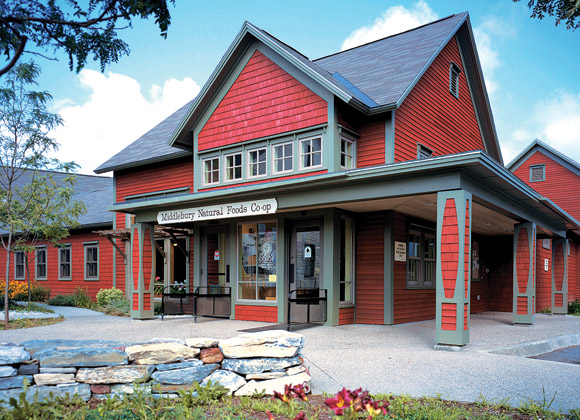 Middlebury Natural Foods Co-op
Middlebury Natural Foods Co-op
-
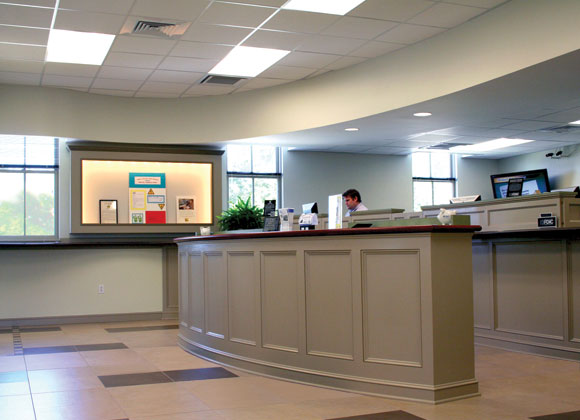 National Bank of Middlebury
National Bank of Middlebury
-
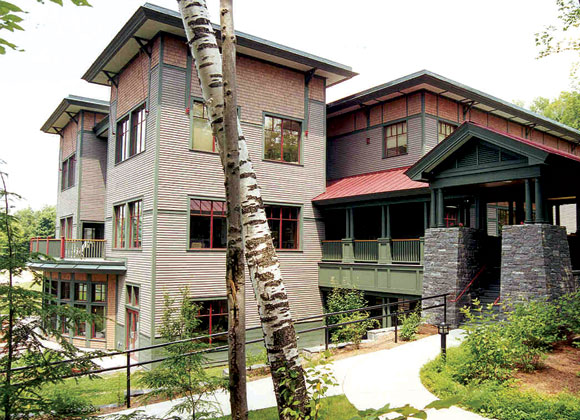 Orvis - Corporate Headquarters
Orvis - Corporate Headquarters
-
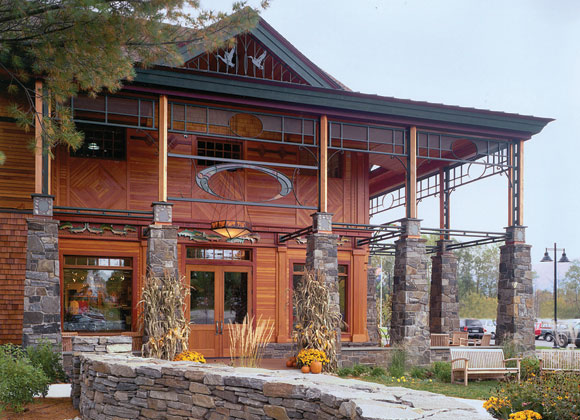 Orvis - Retail Flagship
Orvis - Retail Flagship
-
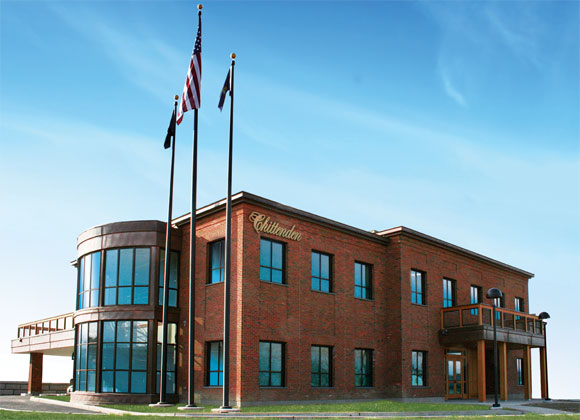 People’s United Bank
People’s United Bank
-
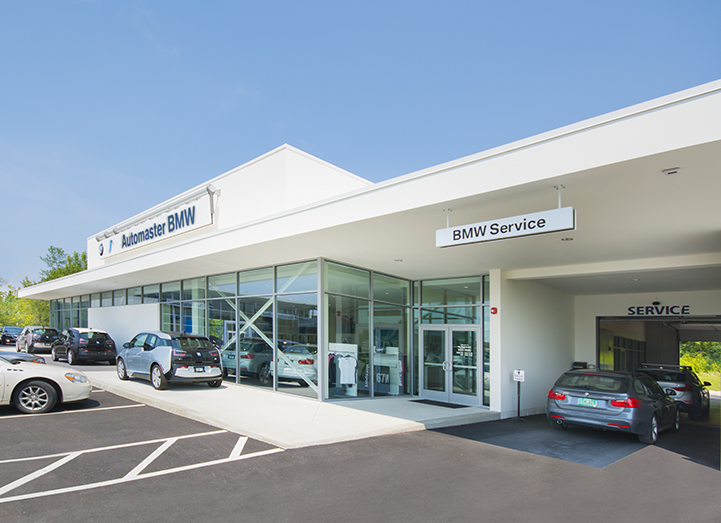 The Automaster
The Automaster
-
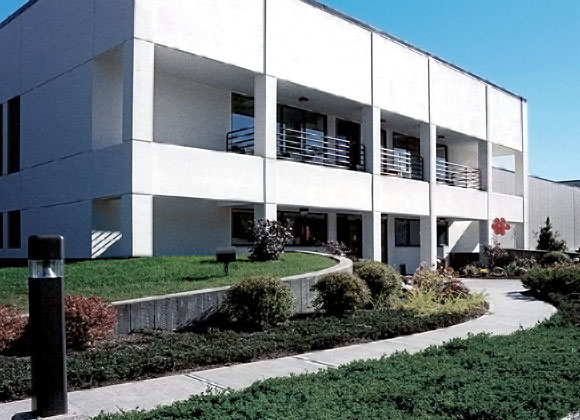 Vermont Country Store
Vermont Country Store
-
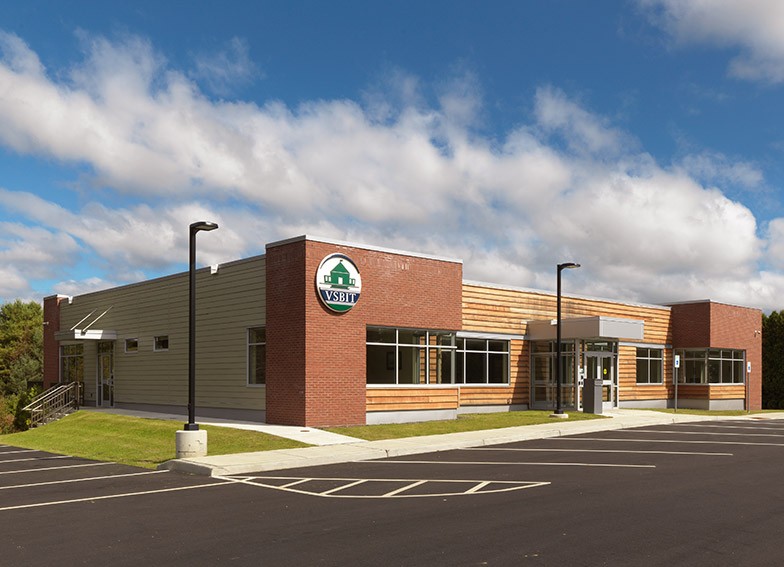 Vermont School Board Insurance Trust Office
Vermont School Board Insurance Trust Office
Cultural
-
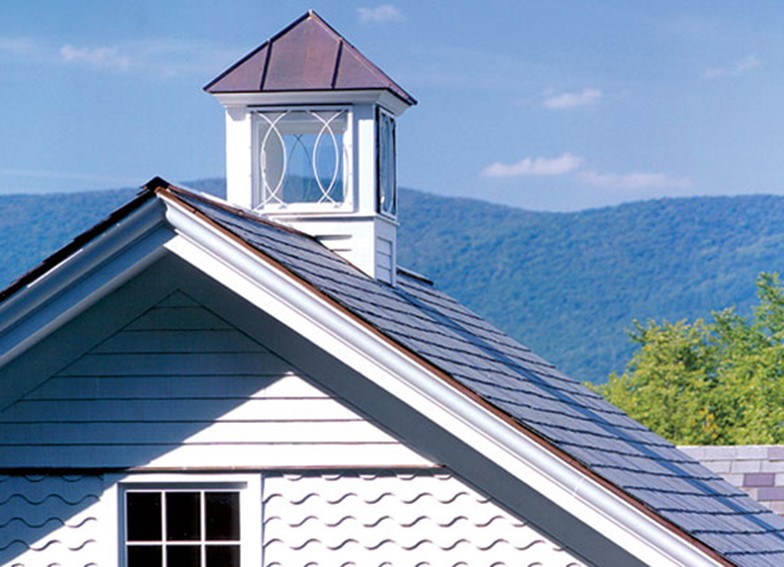 Bennington Museum
Bennington Museum
-
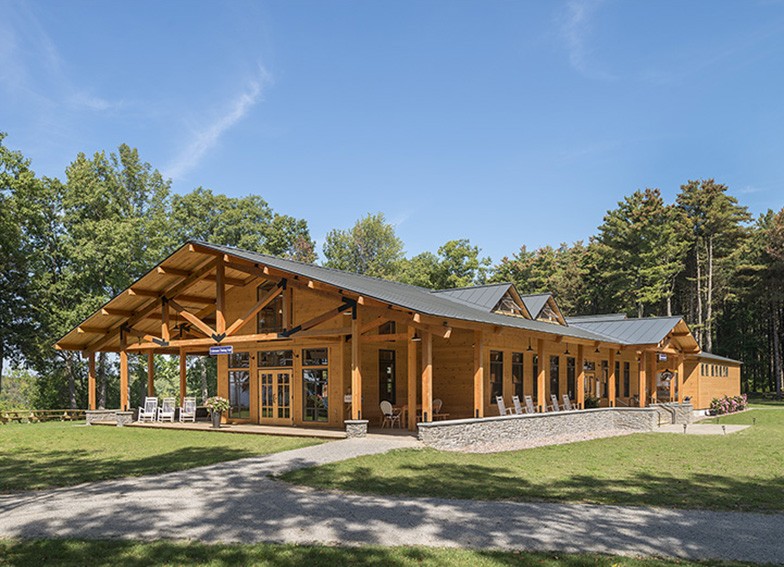 Camp Dudley at Kiniya
Camp Dudley at Kiniya
-
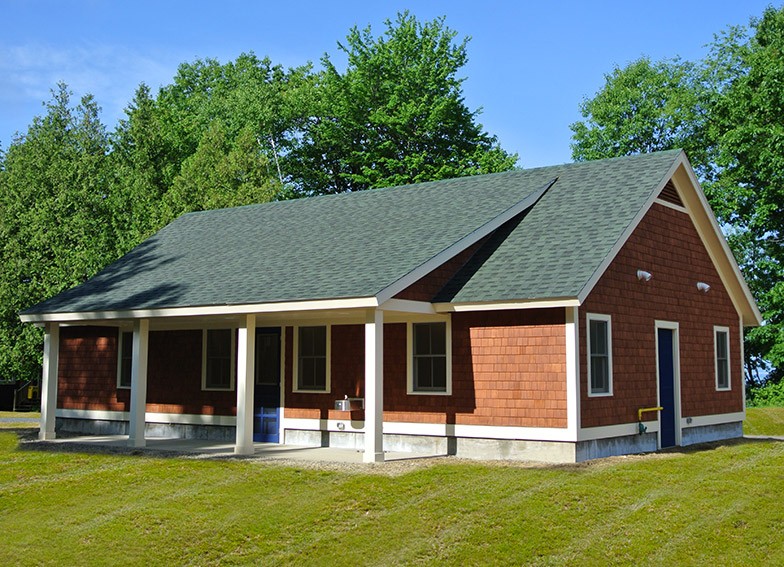 Camp Kiniya Bath House
Camp Kiniya Bath House
-
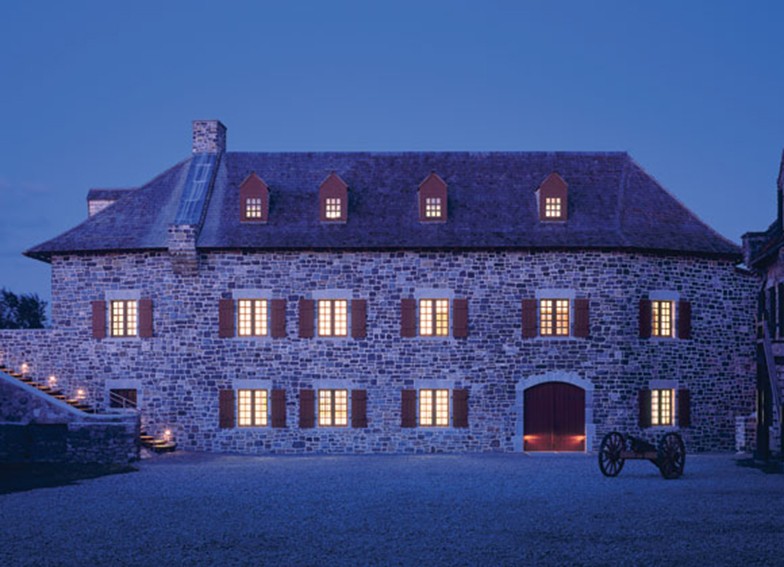 Fort Ticonderoga
Fort Ticonderoga
-
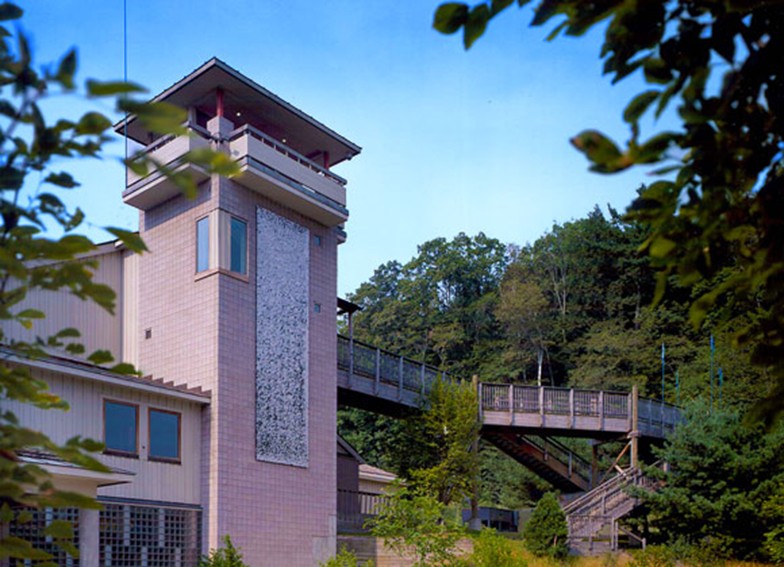 Montshire Museum of Science
Montshire Museum of Science
-
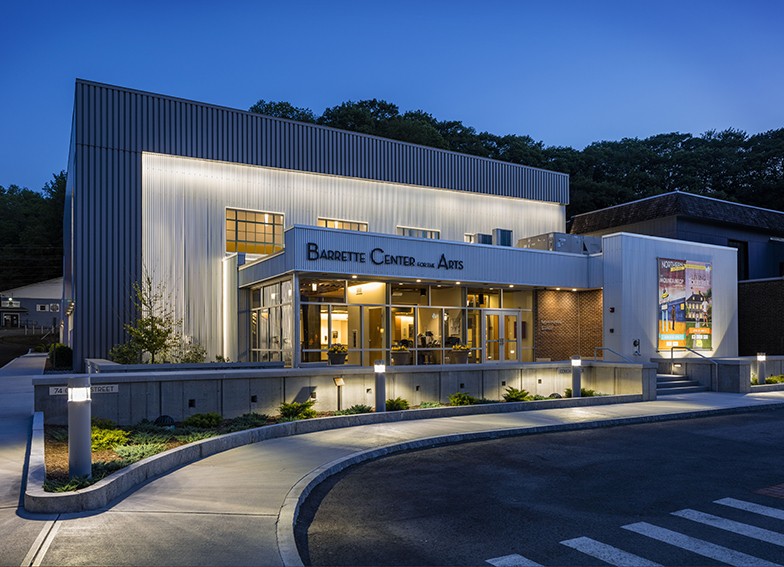 Northern Stage
Northern Stage
-
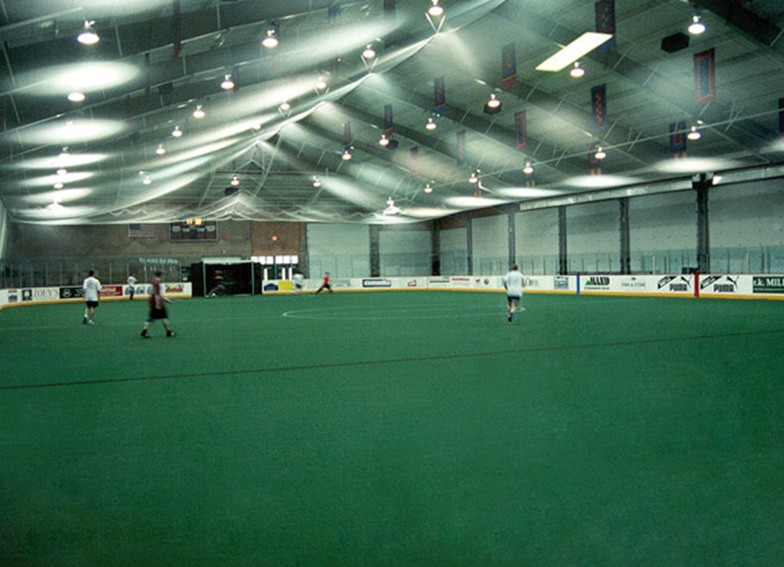 Riley Rink at Hunter Park
Riley Rink at Hunter Park
-
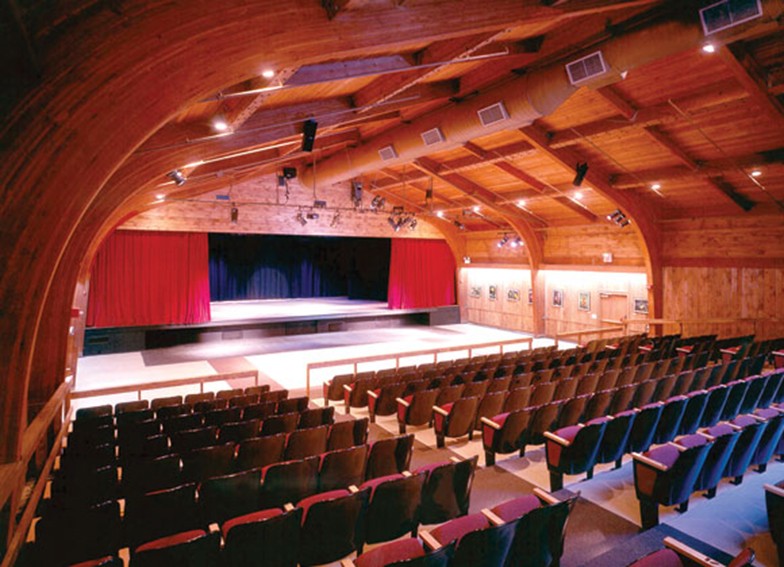 Southern Vermont Arts Center - Arkell Pavilion and Yester House Gallery
Southern Vermont Arts Center - Arkell Pavilion and Yester House Gallery
-
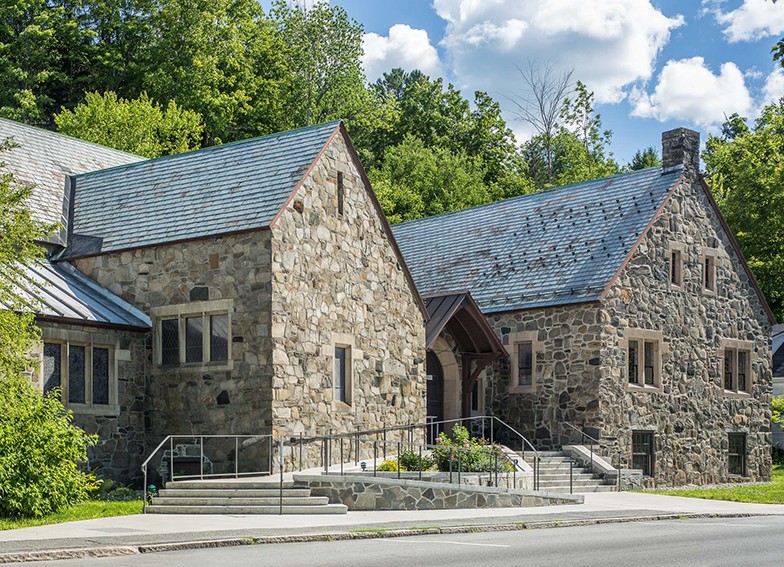 St. James
St. James
-
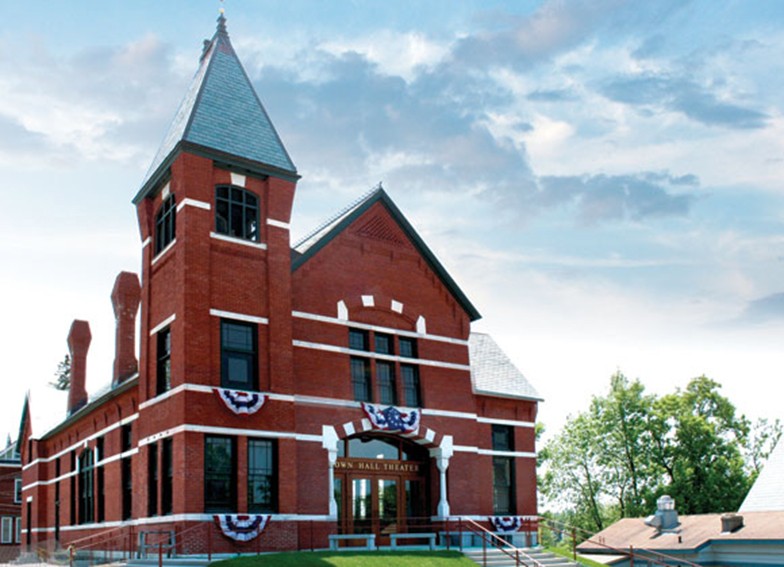 Town Hall Theater
Town Hall Theater
-
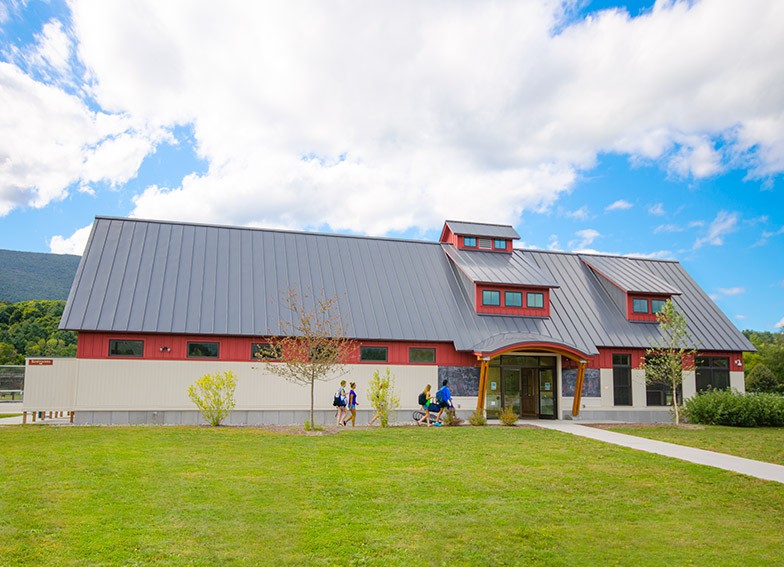 Town of Manchester Park House
Town of Manchester Park House
-
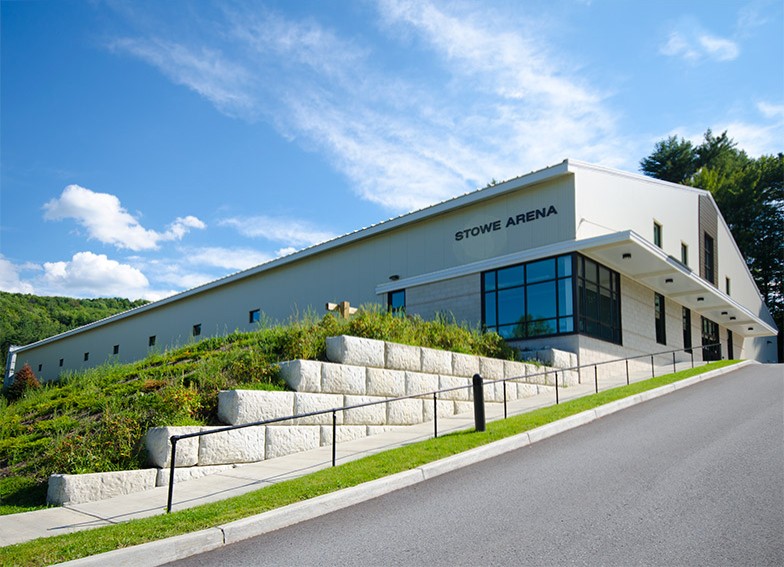 Town of Stowe Ice Arena
Town of Stowe Ice Arena
-
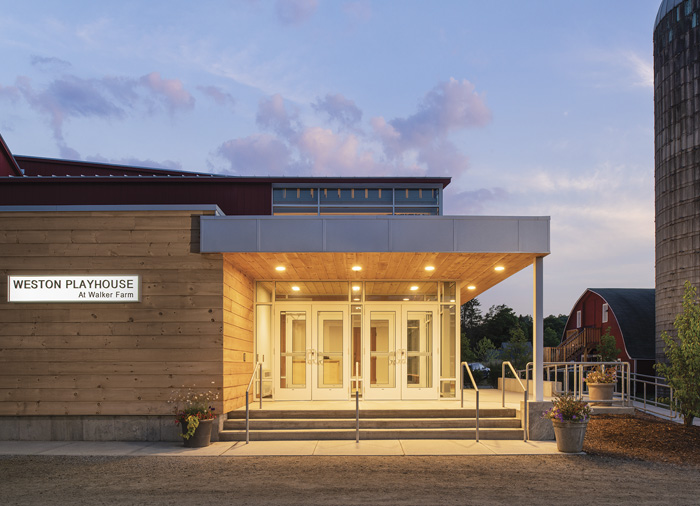 Weston Playhouse Theatre Company
Weston Playhouse Theatre Company
Education
-
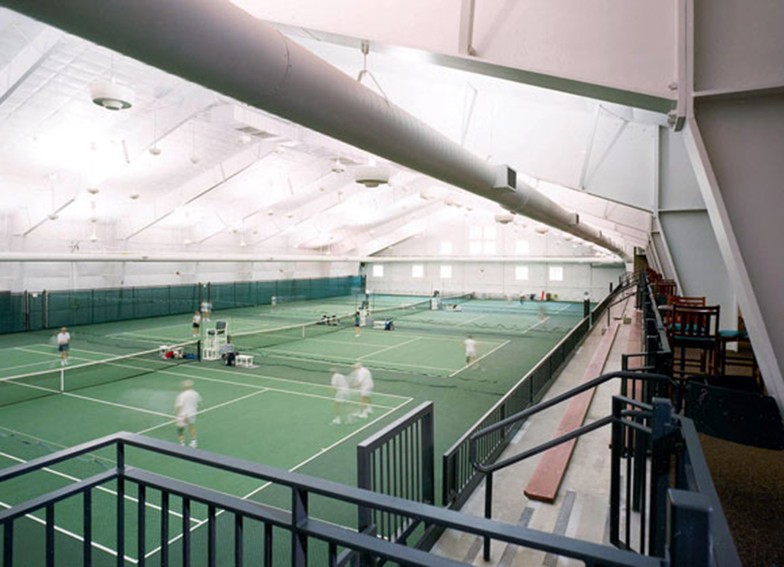 Dartmouth College - Tennis Center
Dartmouth College - Tennis Center
-
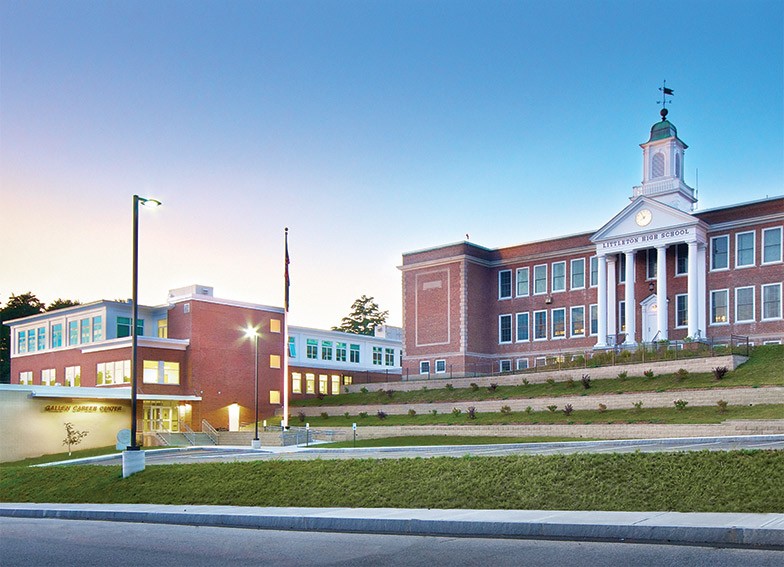 Hugh J. Gallen Career and Technical Center & Middle School
Hugh J. Gallen Career and Technical Center & Middle School
-
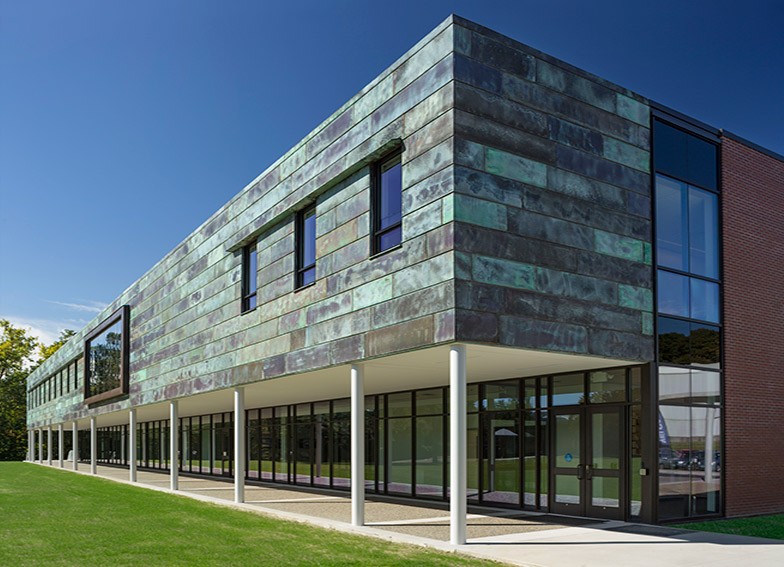 Landmark College
Landmark College
-
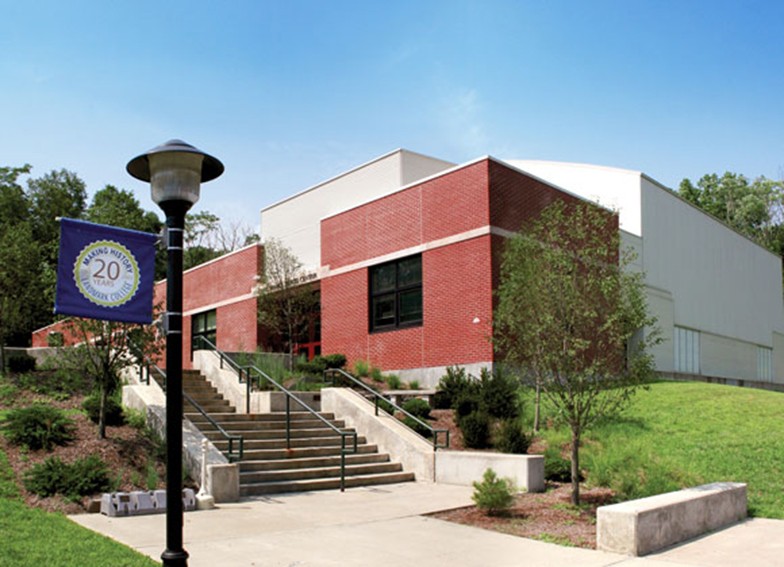 Landmark College - Click Sports Center
Landmark College - Click Sports Center
-
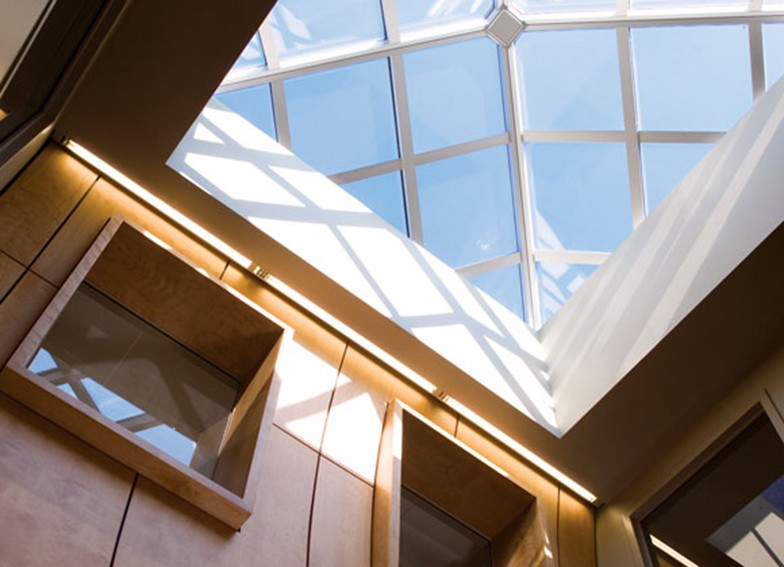 Landmark College - East Academic Building
Landmark College - East Academic Building
-
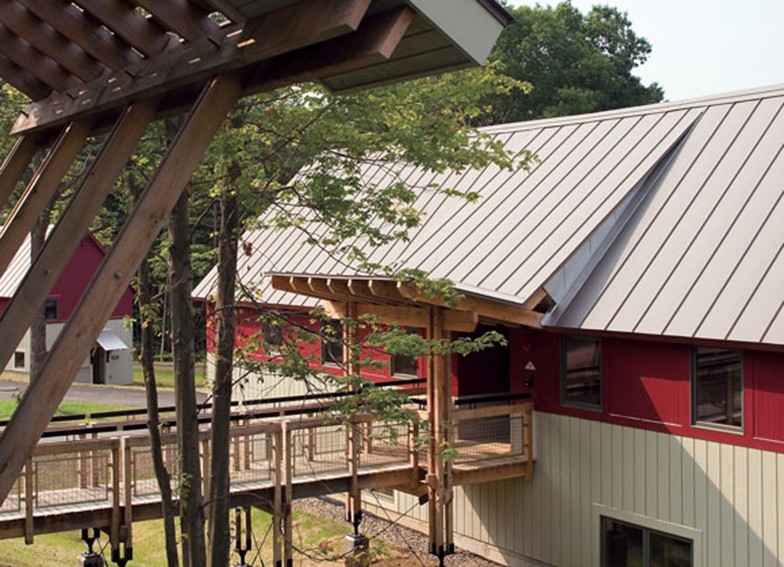 Landmark College - Student Residences
Landmark College - Student Residences
-
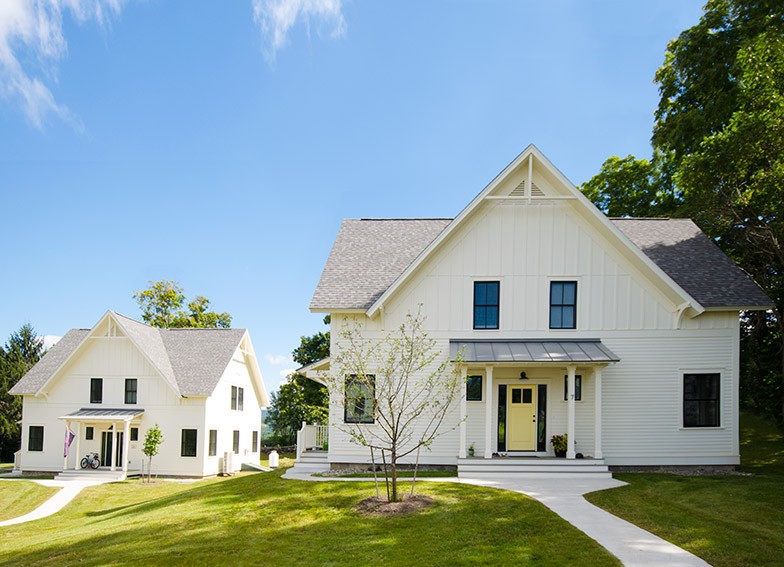 Northfield Mount Hermon Faculty Housing
Northfield Mount Hermon Faculty Housing
-
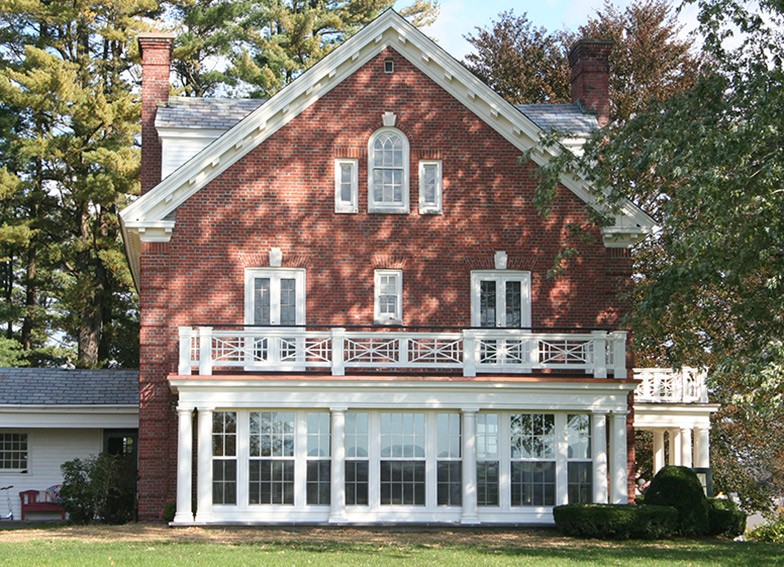 Northfield Mount Hermon School
Northfield Mount Hermon School
-
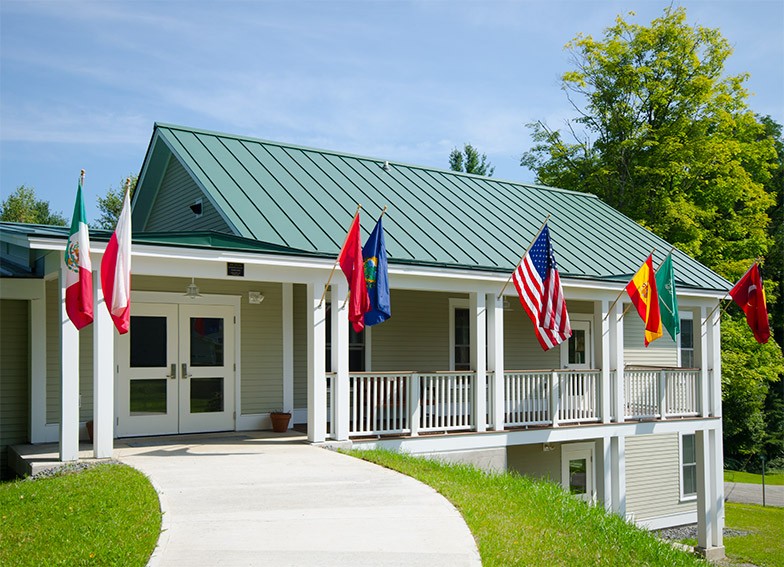 The Greenwood School Academic Center
The Greenwood School Academic Center
-
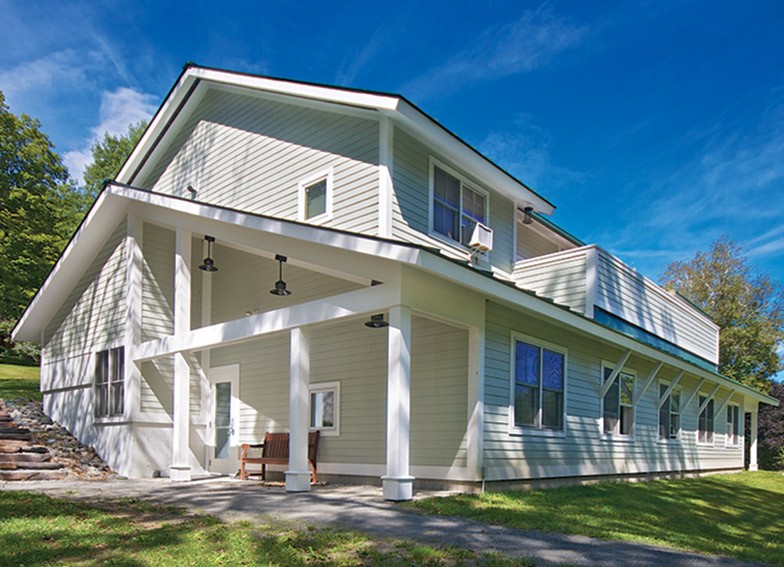 The Greenwood School
The Greenwood School
-
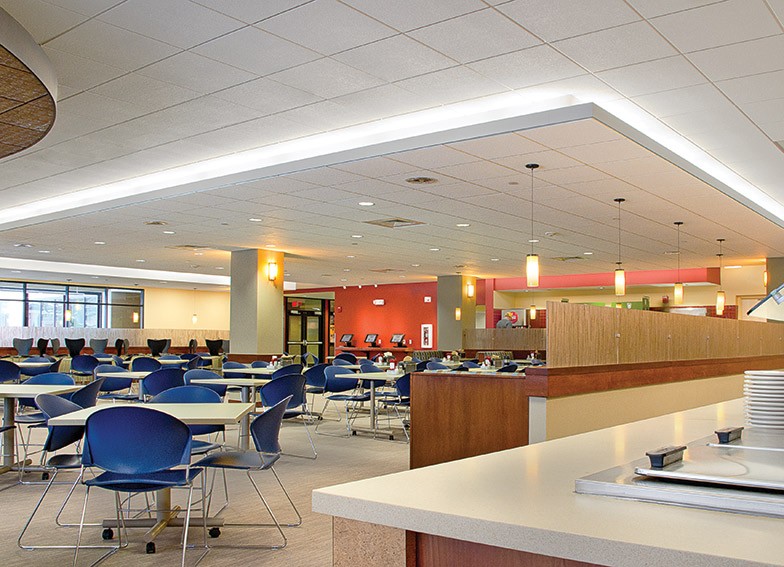 University of Vermont
University of Vermont
-
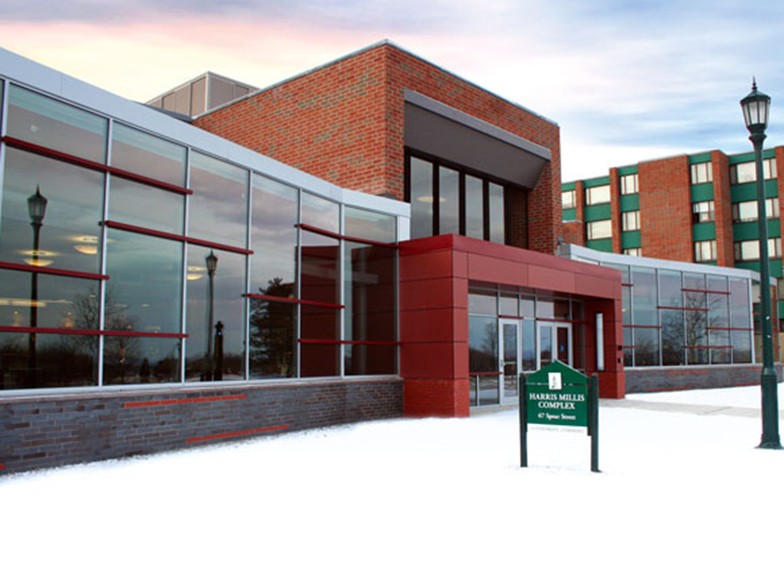 University of Vermont – Harris–Millis Commons
University of Vermont – Harris–Millis Commons
-
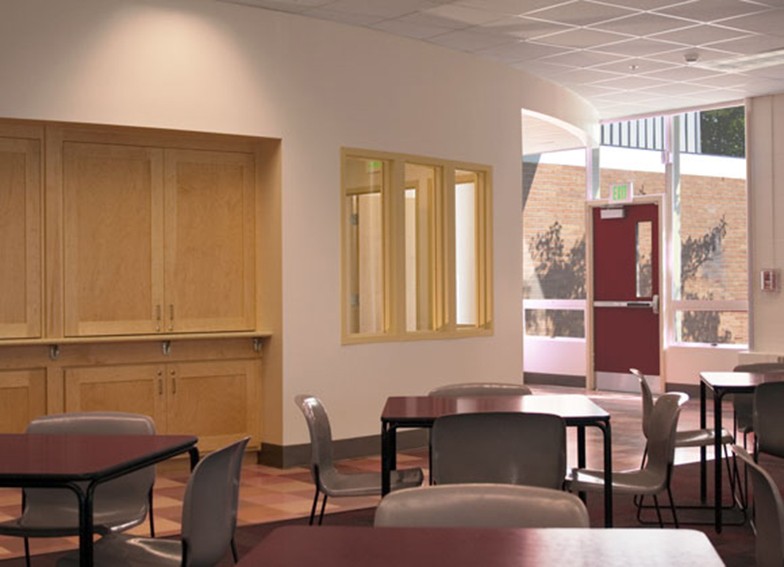 University of Vermont - McAuley Hall
University of Vermont - McAuley Hall
-
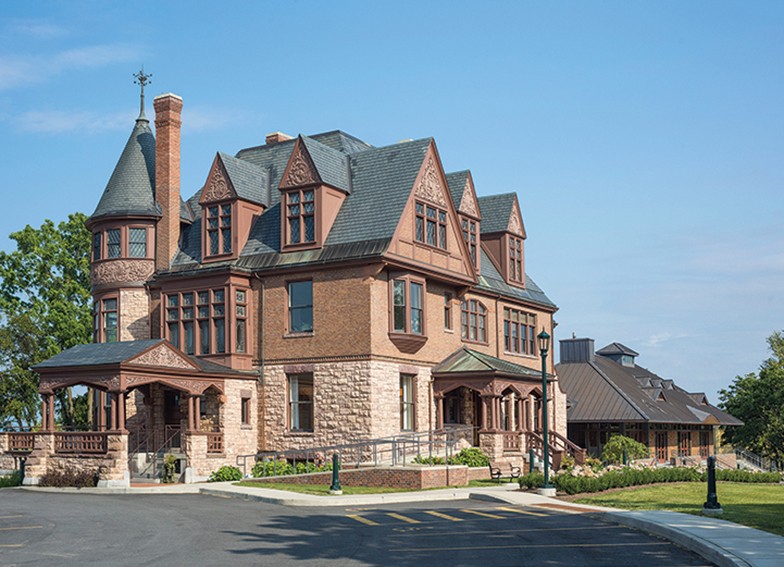 University of Vermont
University of Vermont
-
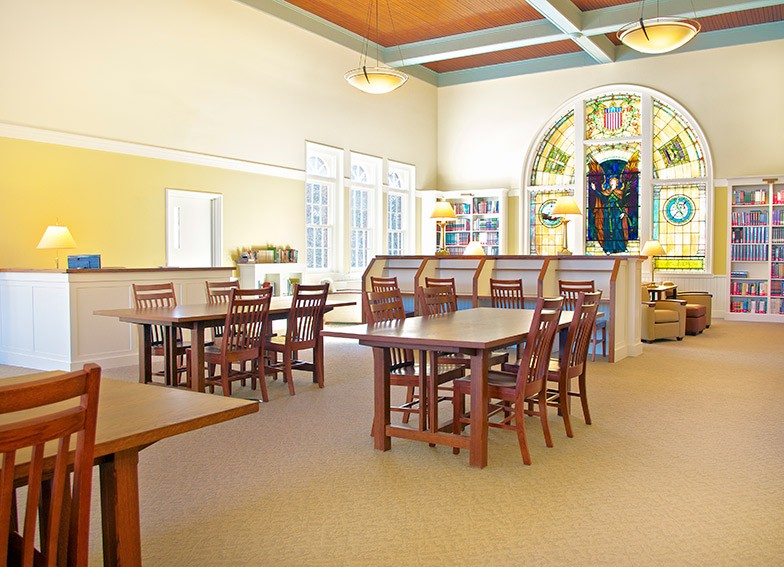 Vermont Academy Fuller Hall
Vermont Academy Fuller Hall
-
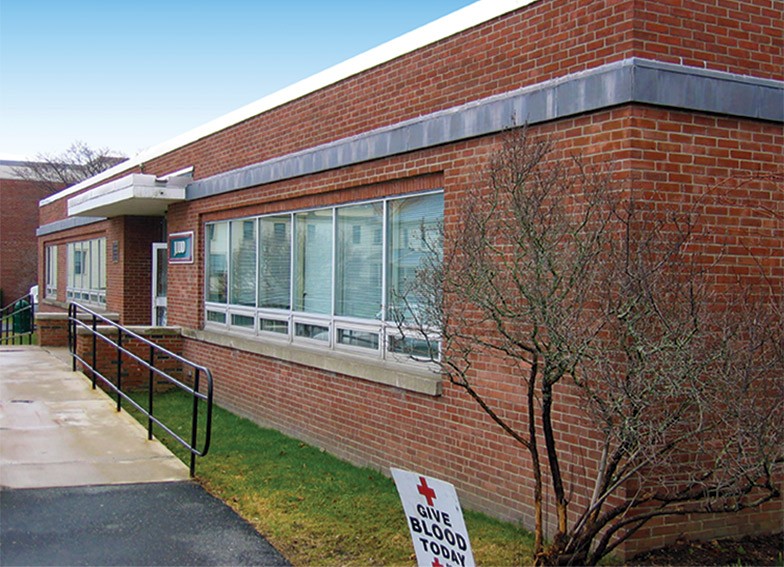 Vermont Technical College
Vermont Technical College
-
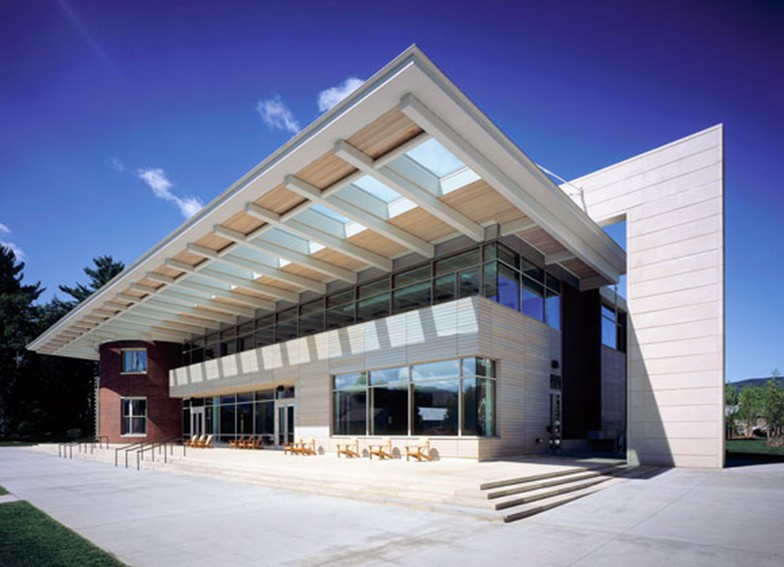 Williams College - Student Center
Williams College - Student Center
Healthcare
Hospitality
Manufacturing
Municipal
-
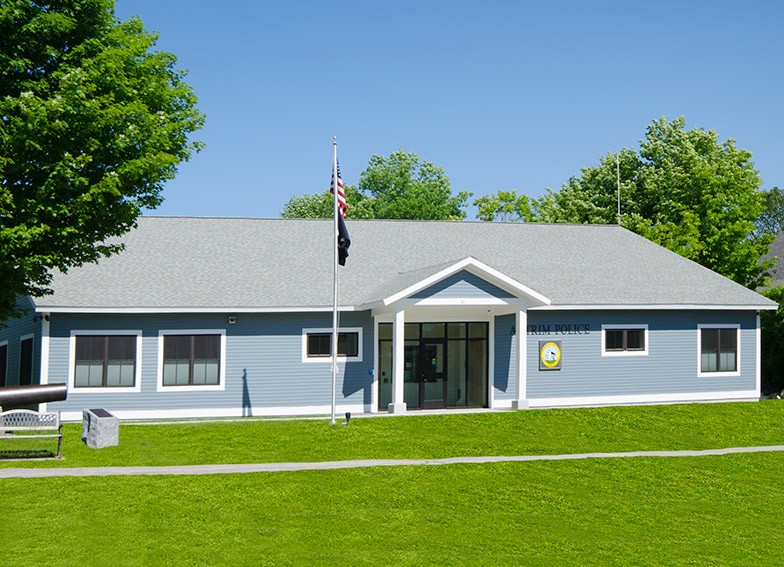 Town of Antrim Police Station
Town of Antrim Police Station
-
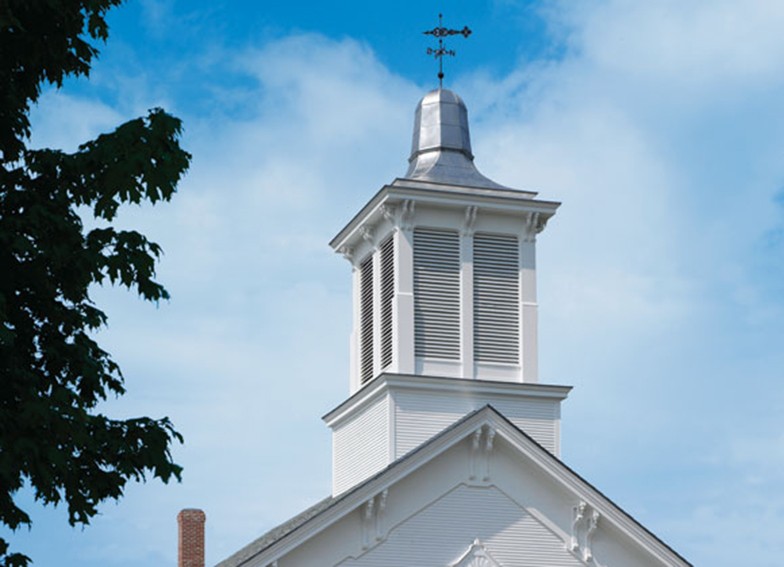 Ferrisburgh Grange Hall
Ferrisburgh Grange Hall
-
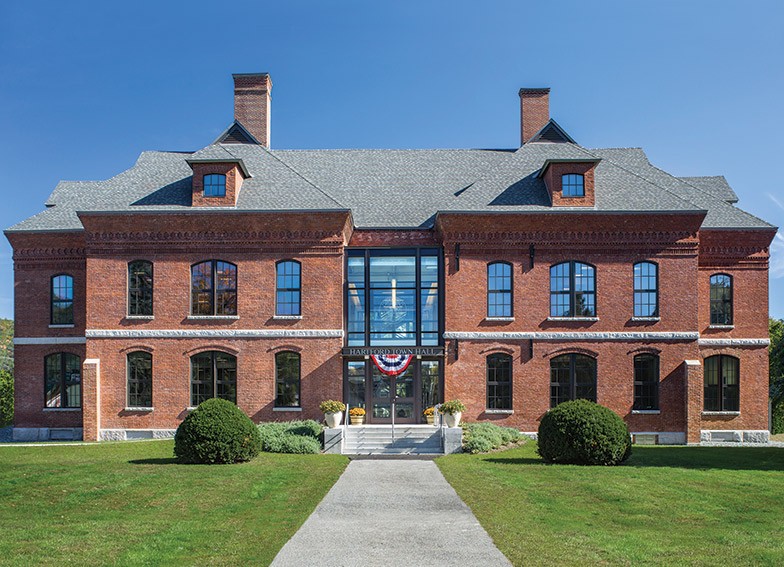 Town of Hartford
Town of Hartford
-
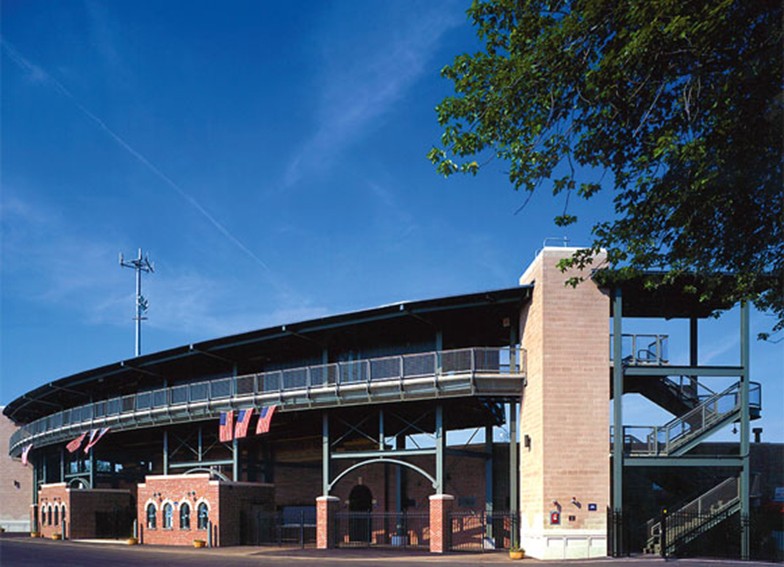 Holman Stadium
Holman Stadium
-
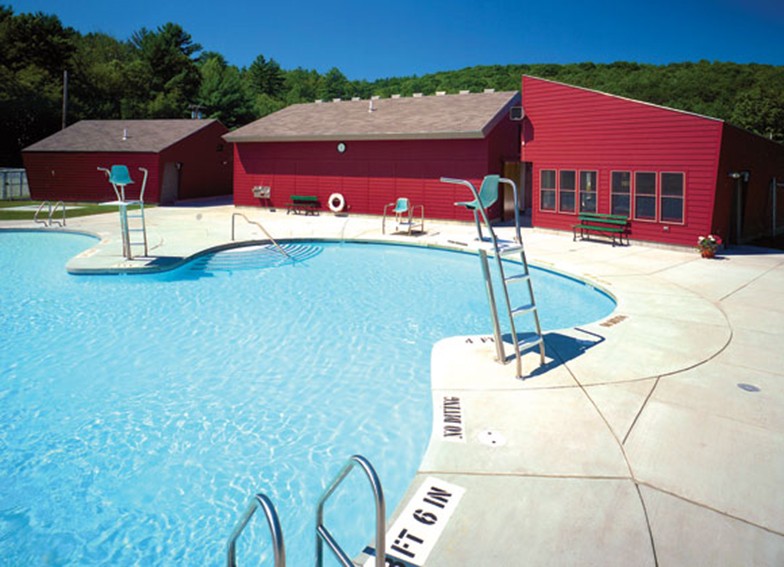 Lebanon Veteran’s Memorial Pool
Lebanon Veteran’s Memorial Pool
-
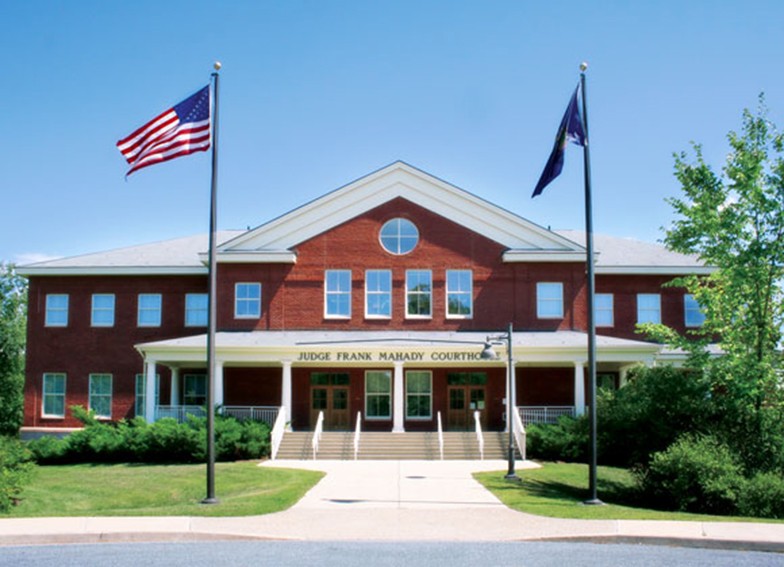 Mahady Courthouse
Mahady Courthouse
-
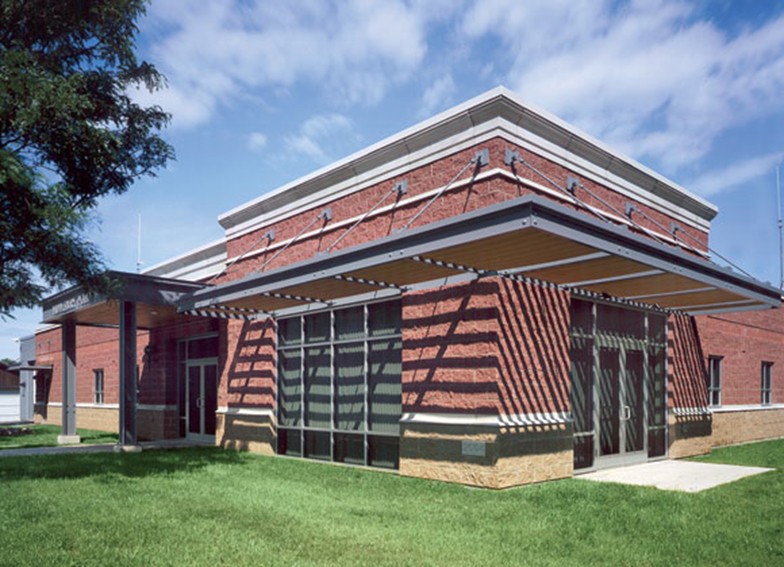 Middlebury Police Station
Middlebury Police Station
-
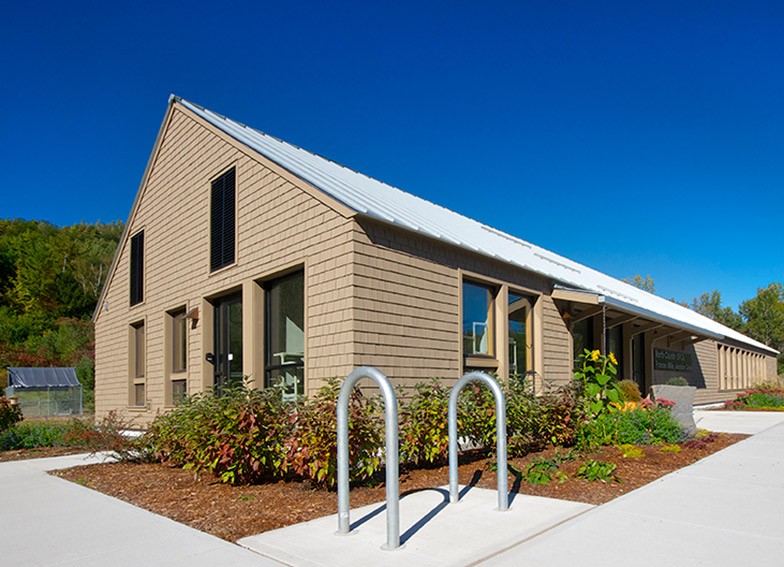 North Country SPCA Animal Shelter
North Country SPCA Animal Shelter
-
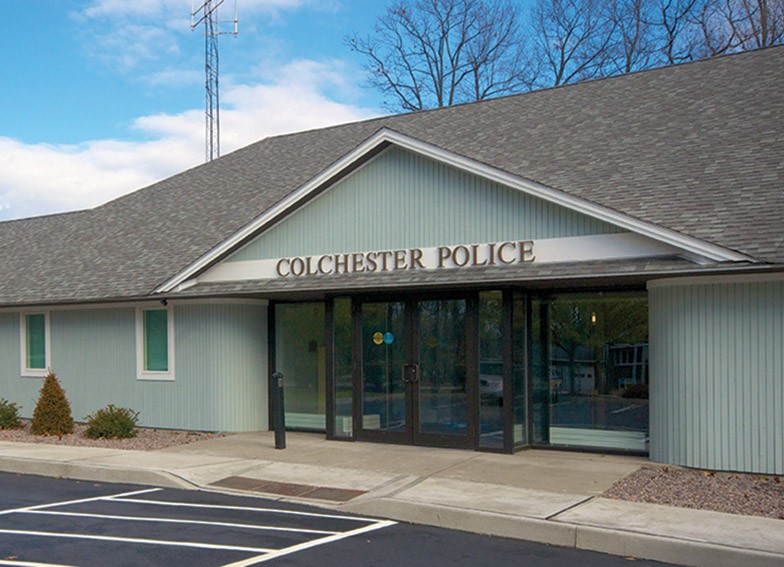 Town of Colchester Police Station
Town of Colchester Police Station
-
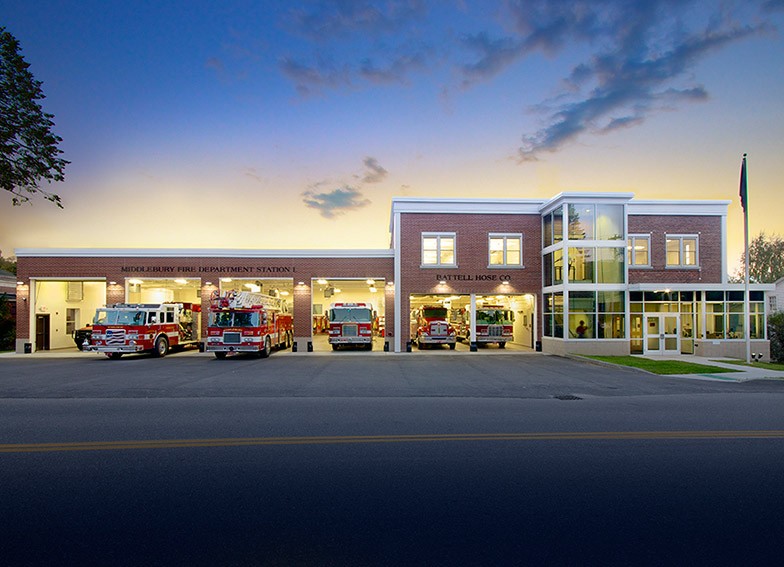 Town of Middlebury Fire Department
Town of Middlebury Fire Department
-
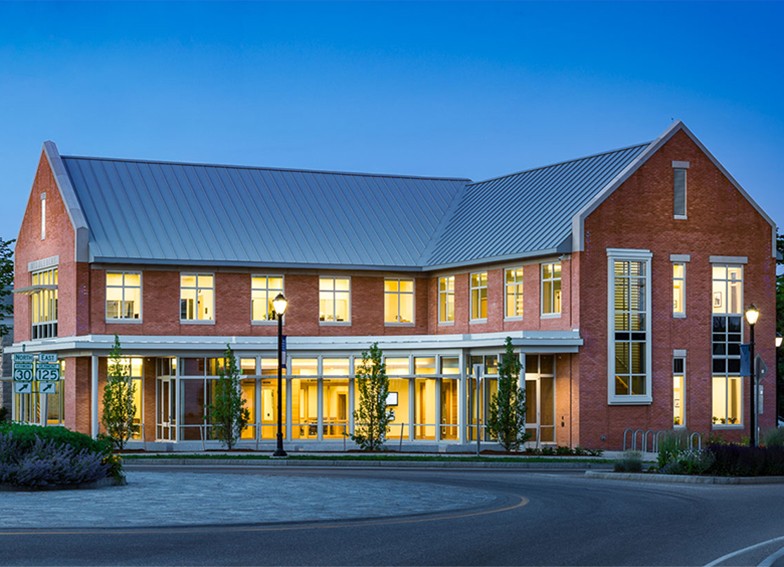 Town of Middlebury
Town of Middlebury
-
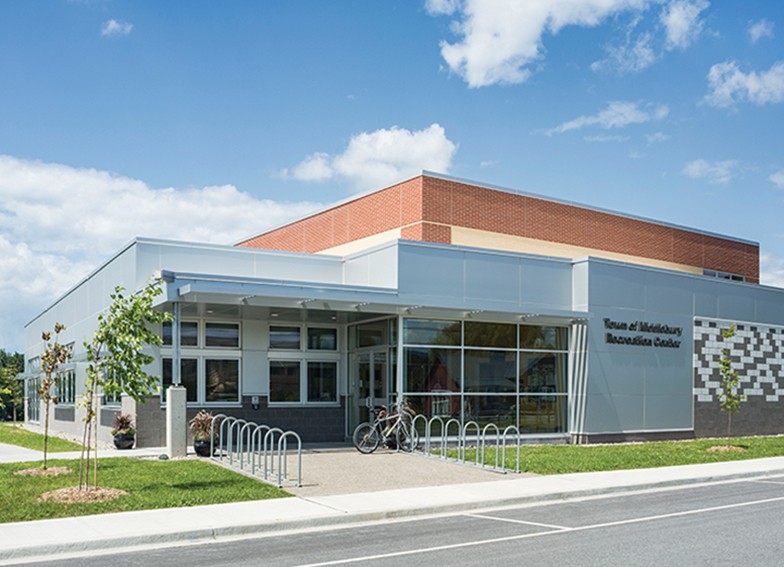 Town of Middlebury
Town of Middlebury
-
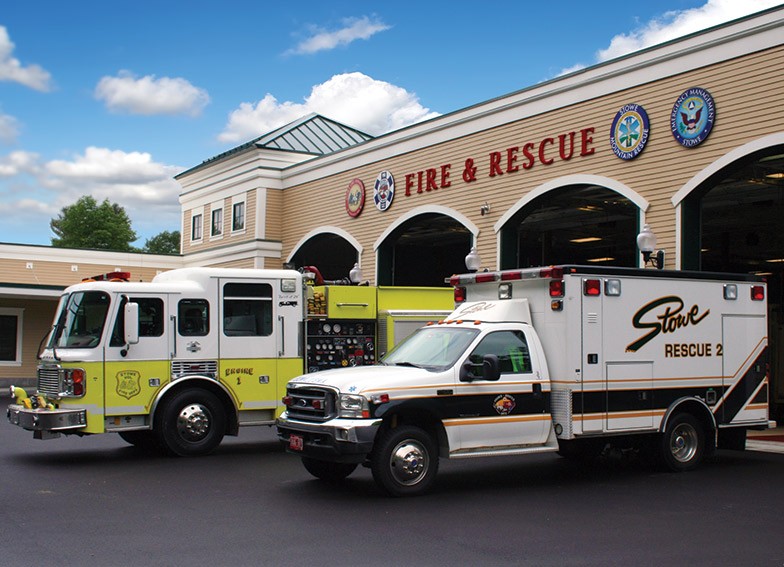 Town of Stowe
Town of Stowe
-
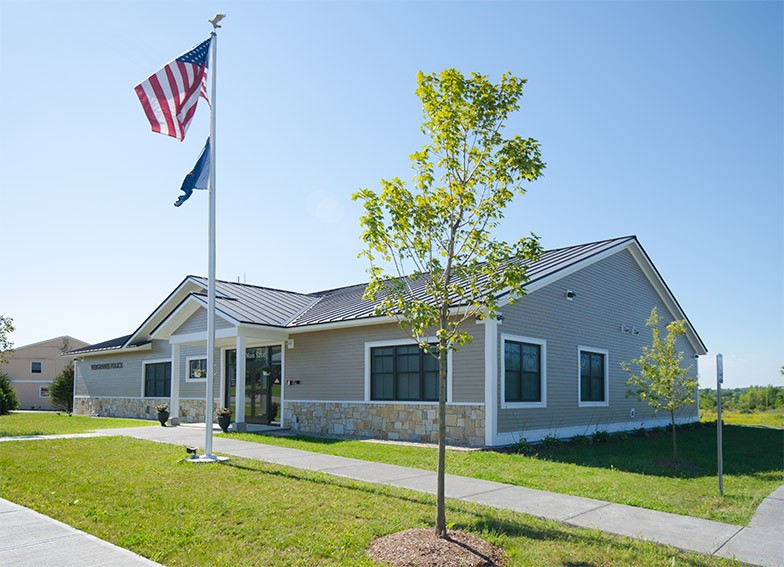 City of Vergennes Police Station
City of Vergennes Police Station
-
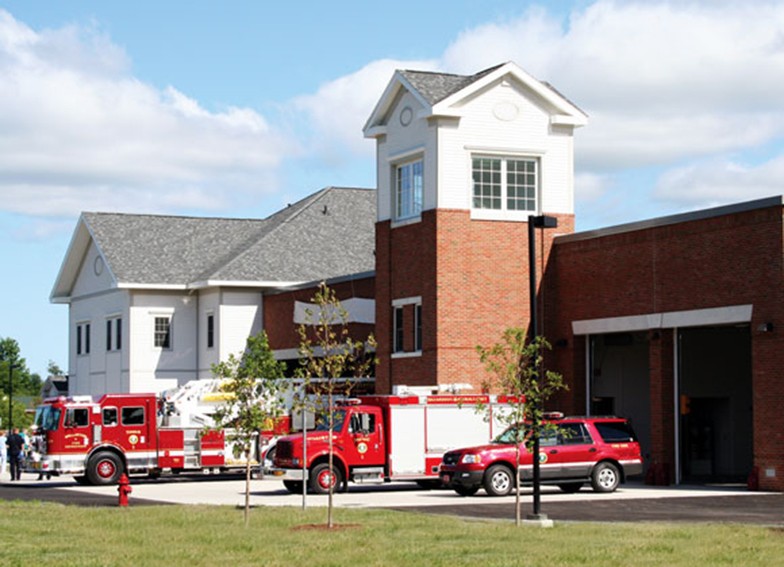 Williston Police and Fire Stations
Williston Police and Fire Stations
Northfield Mount Hermon School
Faculty Housing
Summary
As the Northfield Mount Hermon School consolidated their school campuses, Bread Loaf was engaged to provide planning, design and construction services for several renovation projects and master planning services for upgrades of Faculty Housing. Upon completion of master planning services, the School then selected Bread Loaf to plan, design and construct six new faculty residences to create a neighborhood in a meadow at the edge of campus within walking distance of classroom and student dorm buildings.
The design of the homes reinforce the connection between the campus and the surrounding farmland.
Features in each home include an open-plan kitchen/dining/living room, den, four bedrooms, mudroom, 2.5 bathrooms, and a full basement. Exterior amenities include a large farmer’s porch. The homes were designed to be highly energy efficient with double wall exterior construction and high-efficiency boilers.
Green Building/Sustainable Design
- 6 Net Zero ready houses
- Super insulated, super air tight envelope (12” thick walls)
- Pre-fab, modular construction led to increased envelope tightness, minimized onsite construction activities and reduced material transportation
- High efficiency air to air heat pump systems, for heating/cooling and domestic hot water
- Buildings, windows, and overhangs oriented to maximize solar warming in winter and solar shading in summer
- Energy usage is a fraction of a traditionally constructed home
- Achieved highest tier of MA State energy rebates

