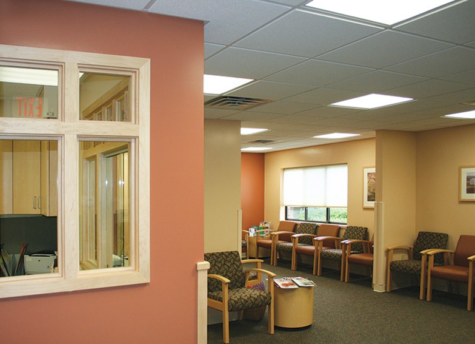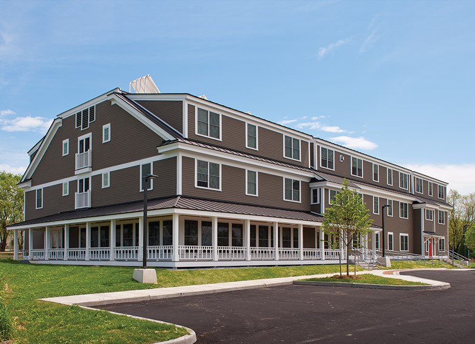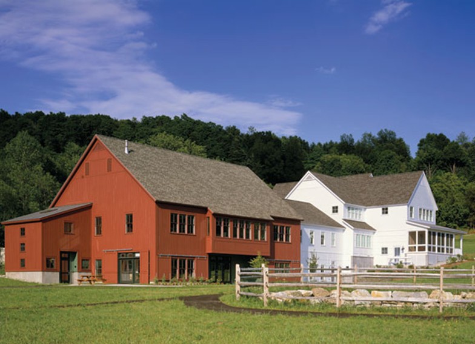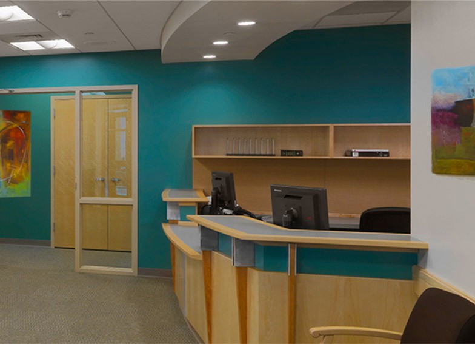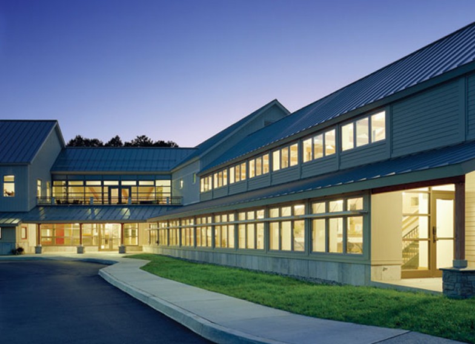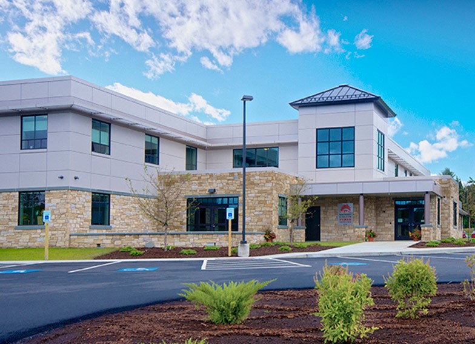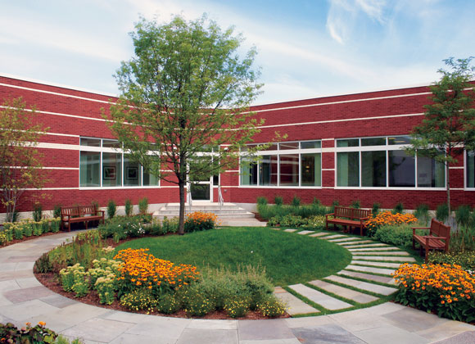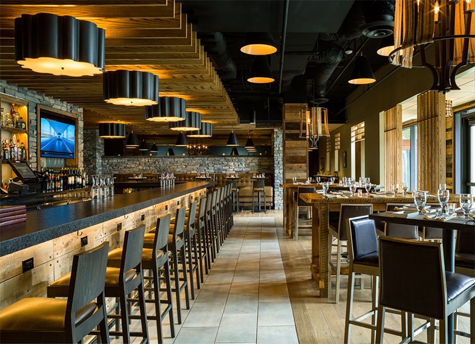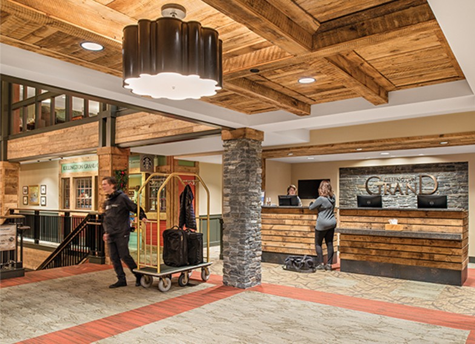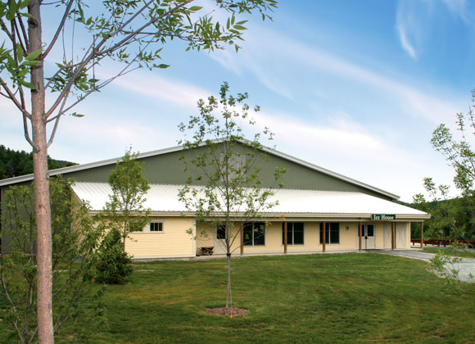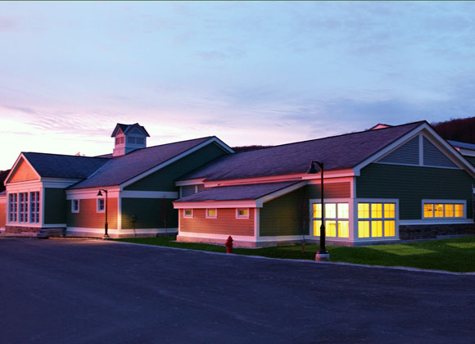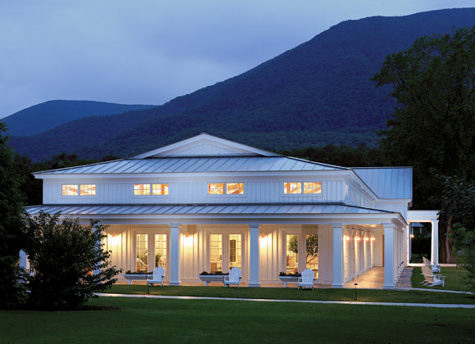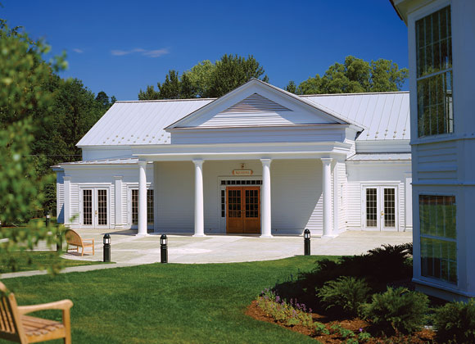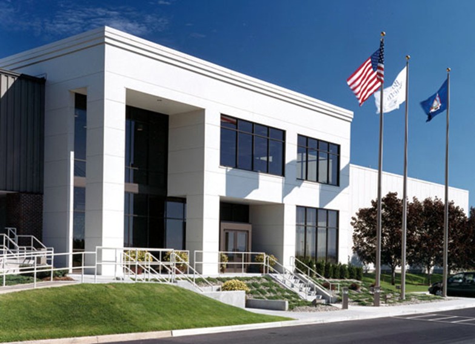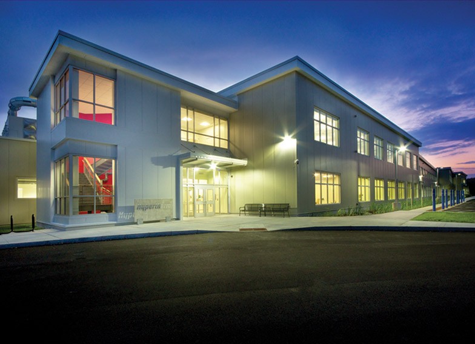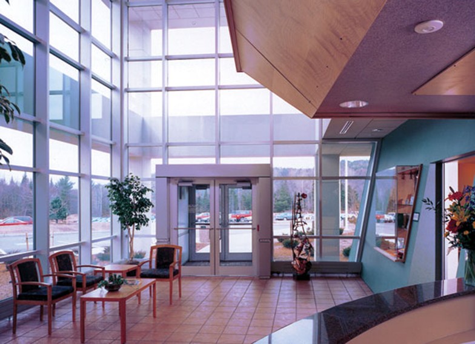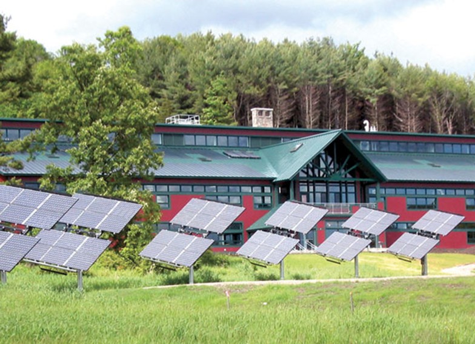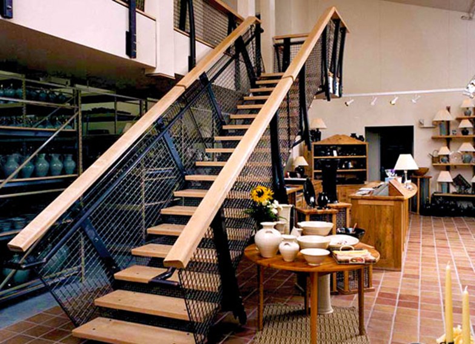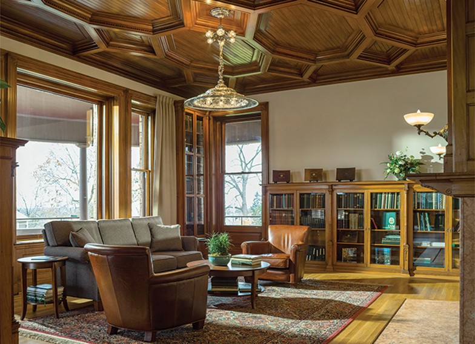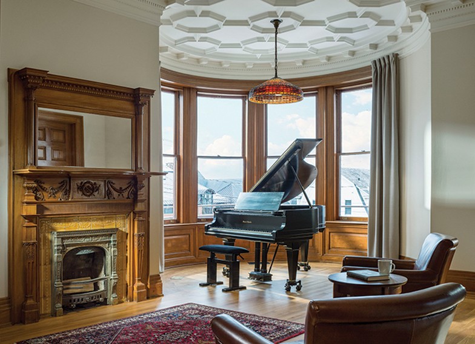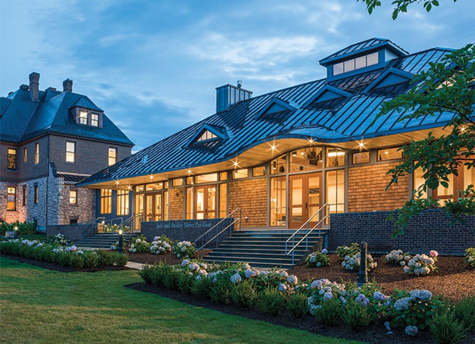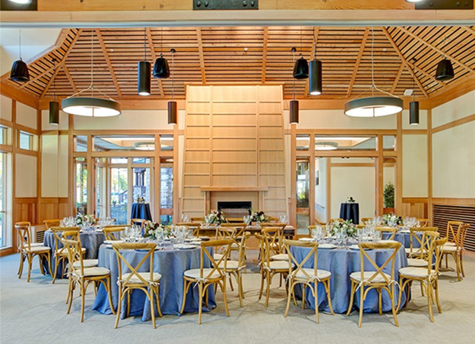Commercial
-
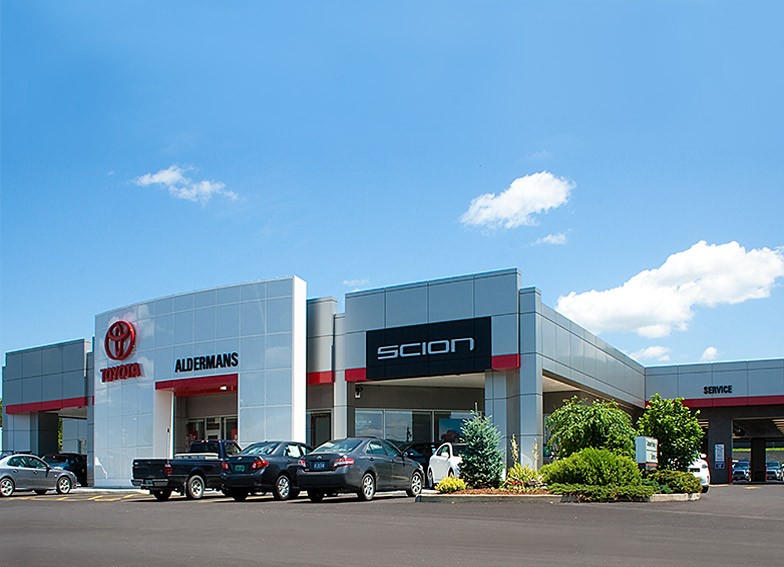 Alderman’s Toyota
Alderman’s Toyota
-
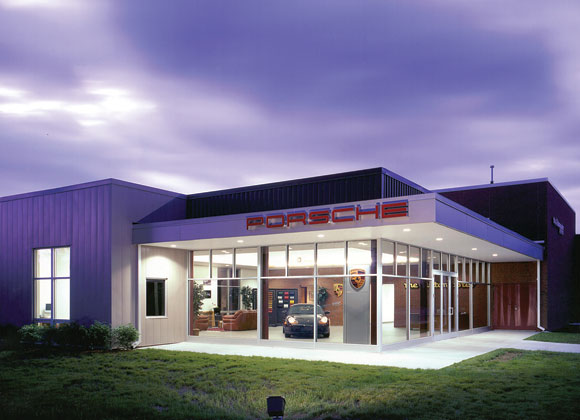 The Automaster
The Automaster
-
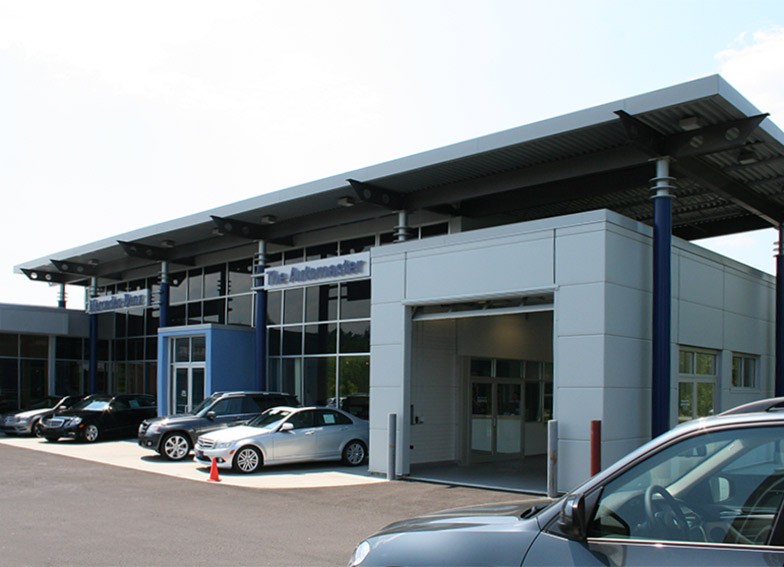 The Automaster Honda and Mercedes-Benz
The Automaster Honda and Mercedes-Benz
-
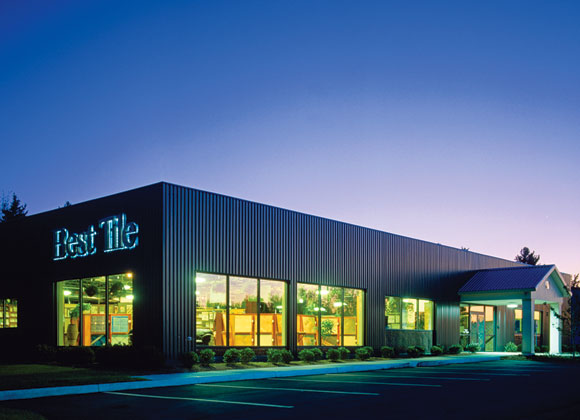 Best Tile
Best Tile
-
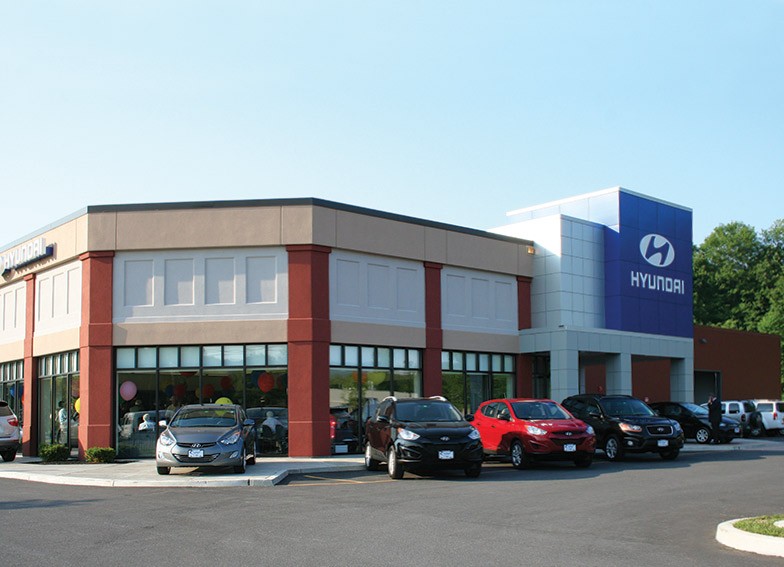 Carbone Auto Group
Carbone Auto Group
-
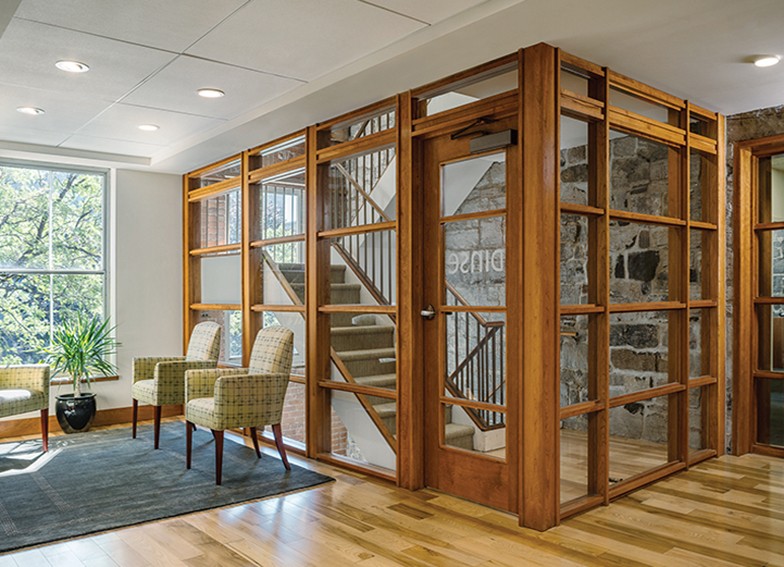 Dinse, Knapp & McAndrew
Dinse, Knapp & McAndrew
-
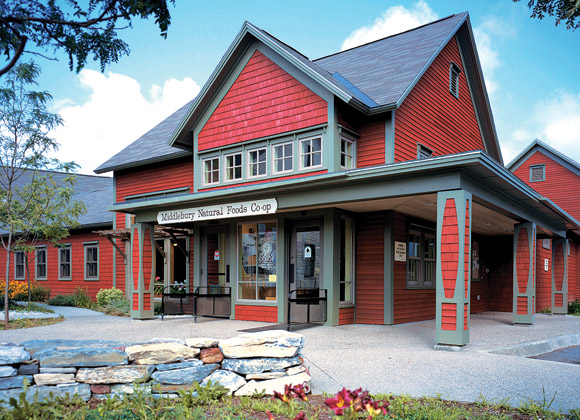 Middlebury Natural Foods Co-op
Middlebury Natural Foods Co-op
-
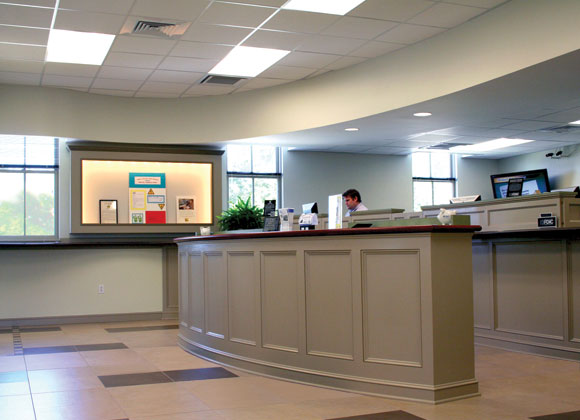 National Bank of Middlebury
National Bank of Middlebury
-
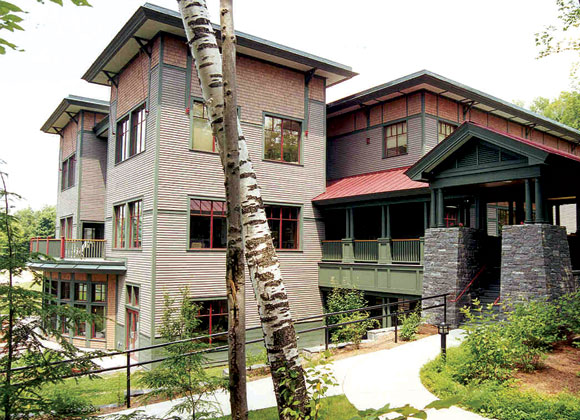 Orvis - Corporate Headquarters
Orvis - Corporate Headquarters
-
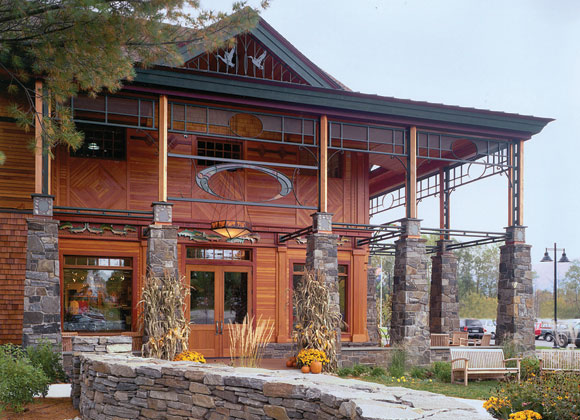 Orvis - Retail Flagship
Orvis - Retail Flagship
-
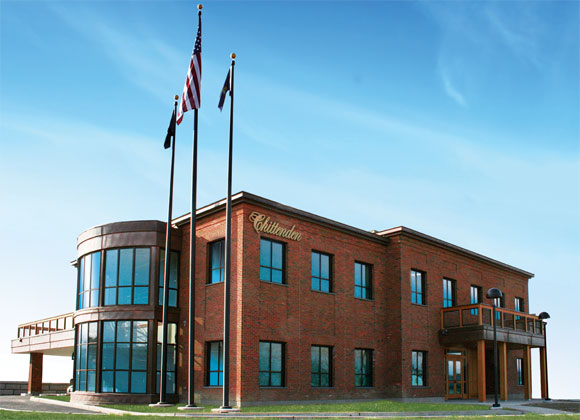 People’s United Bank
People’s United Bank
-
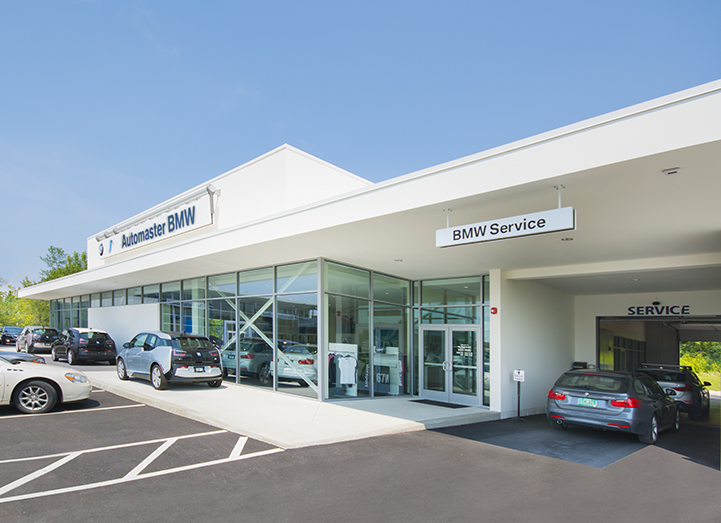 The Automaster
The Automaster
-
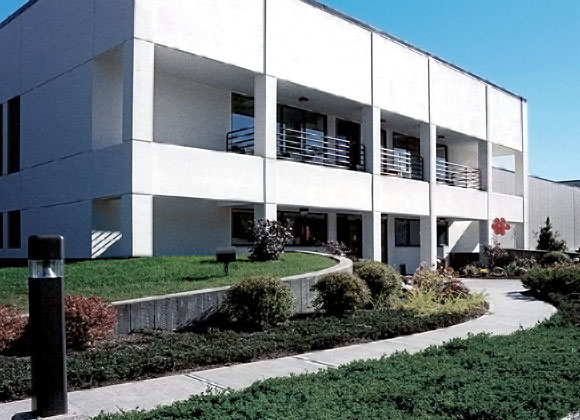 Vermont Country Store
Vermont Country Store
-
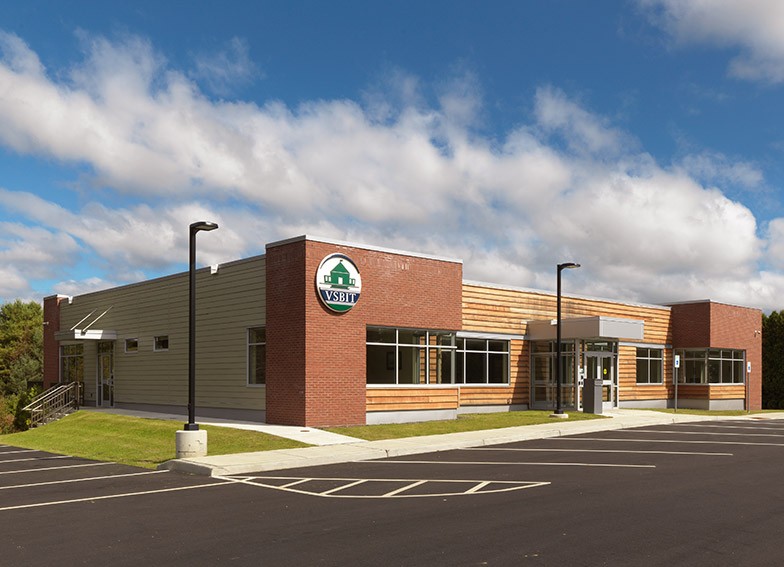 Vermont School Board Insurance Trust Office
Vermont School Board Insurance Trust Office
Cultural
-
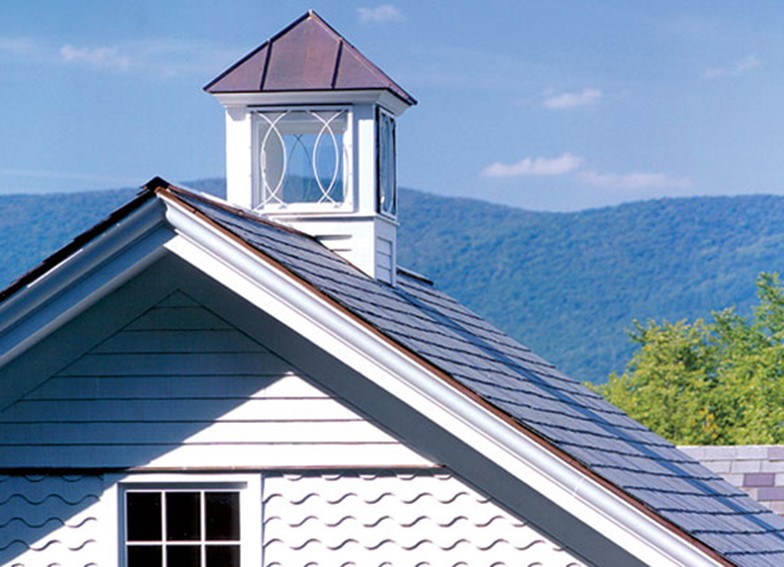 Bennington Museum
Bennington Museum
-
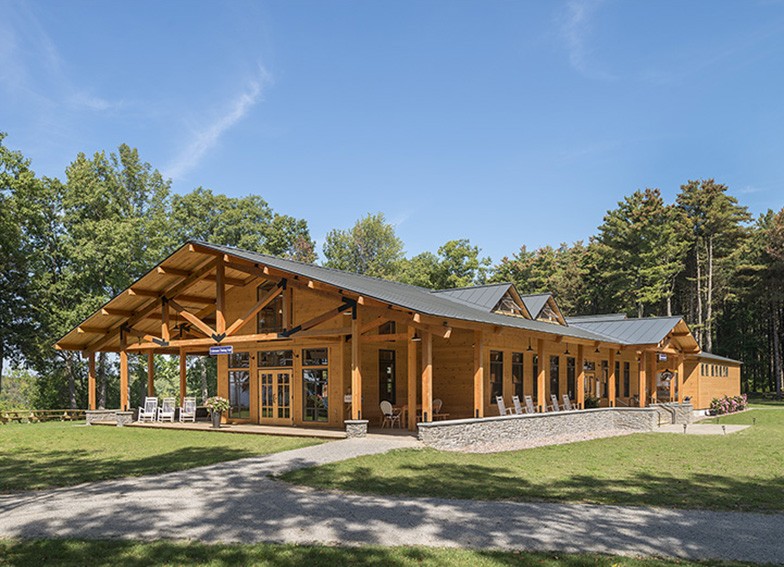 Camp Dudley at Kiniya
Camp Dudley at Kiniya
-
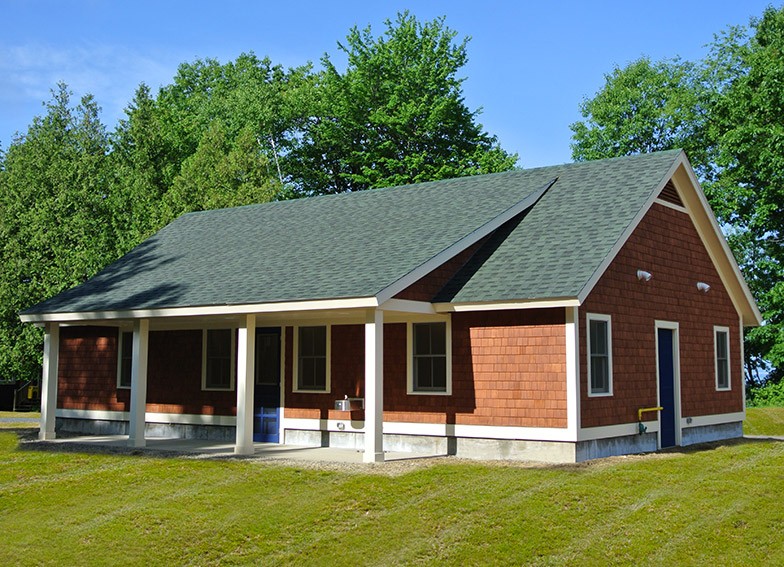 Camp Kiniya Bath House
Camp Kiniya Bath House
-
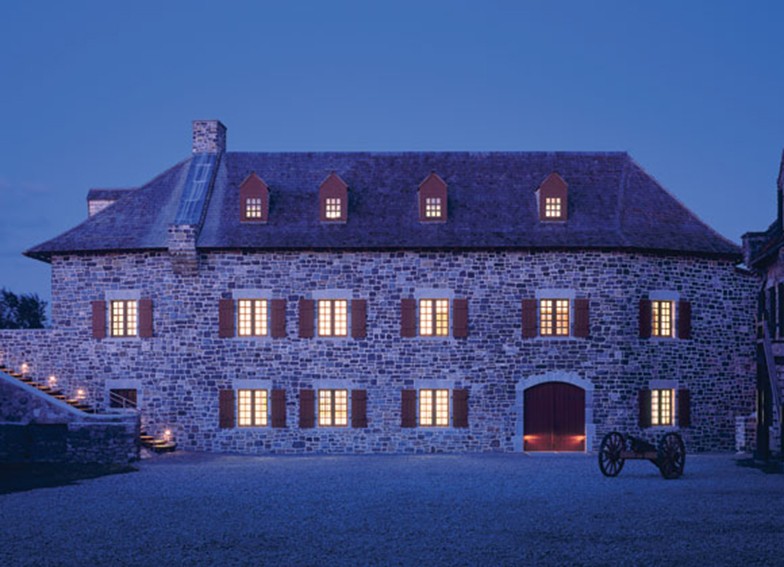 Fort Ticonderoga
Fort Ticonderoga
-
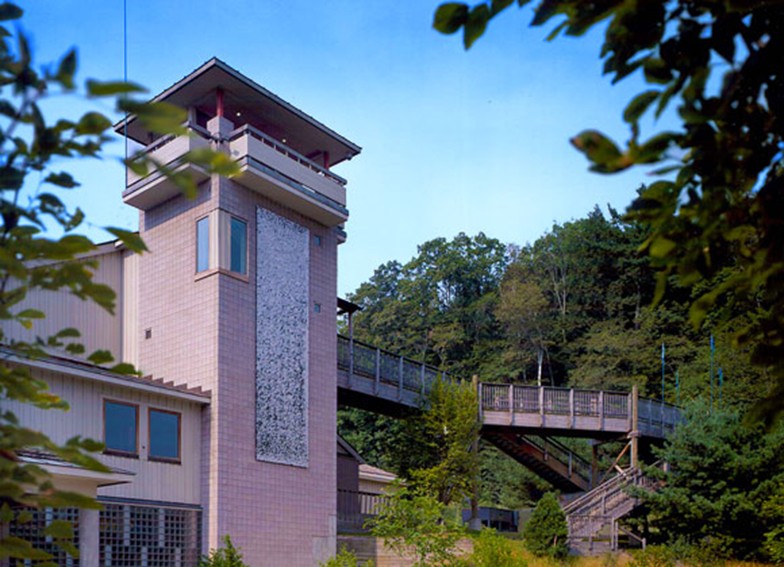 Montshire Museum of Science
Montshire Museum of Science
-
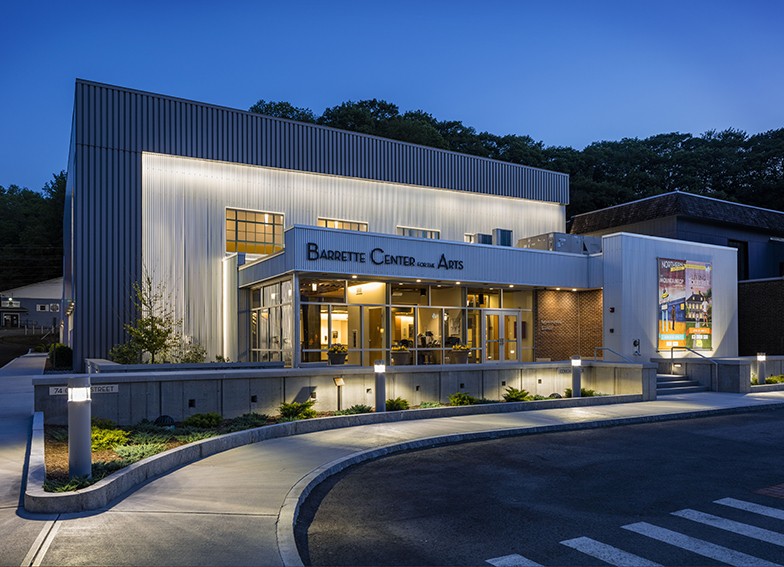 Northern Stage
Northern Stage
-
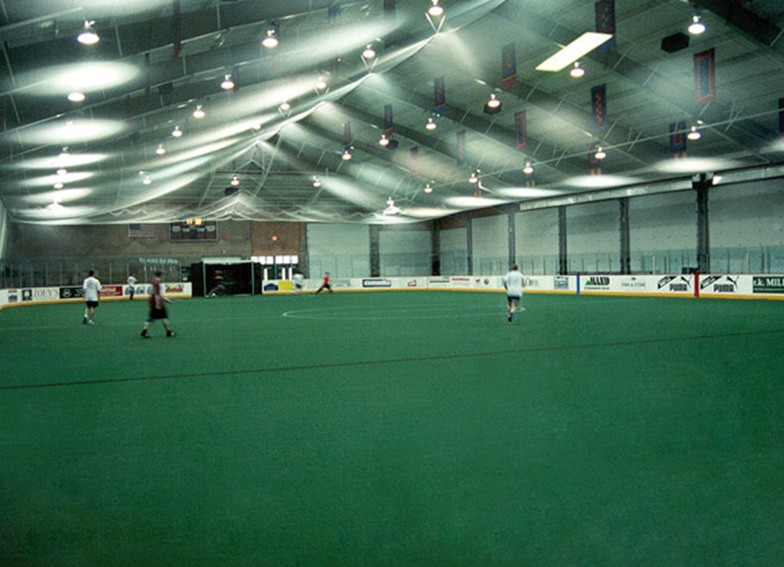 Riley Rink at Hunter Park
Riley Rink at Hunter Park
-
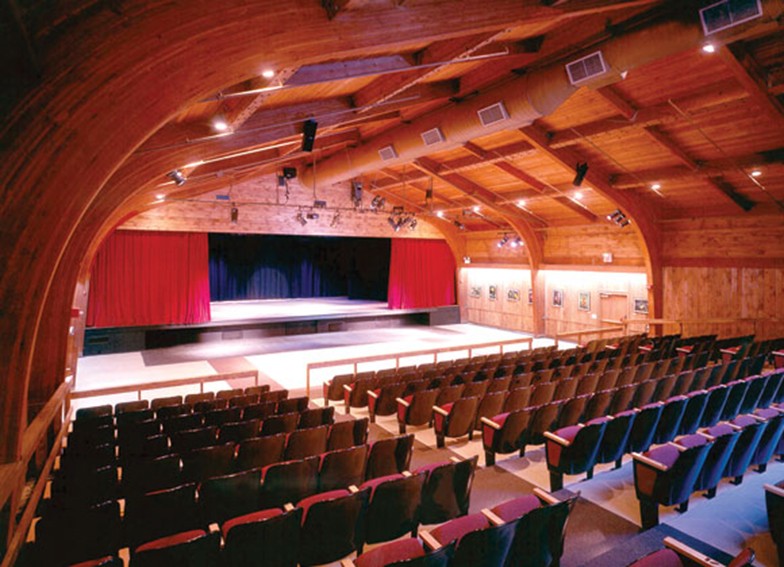 Southern Vermont Arts Center - Arkell Pavilion and Yester House Gallery
Southern Vermont Arts Center - Arkell Pavilion and Yester House Gallery
-
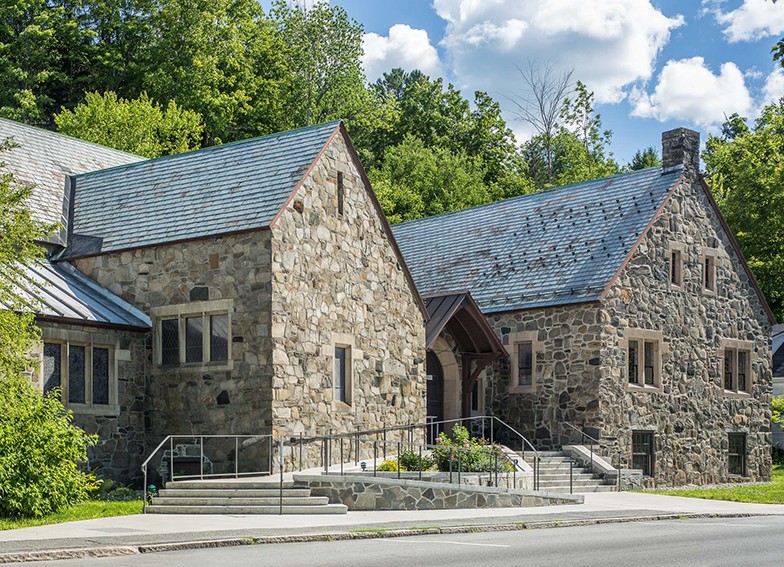 St. James
St. James
-
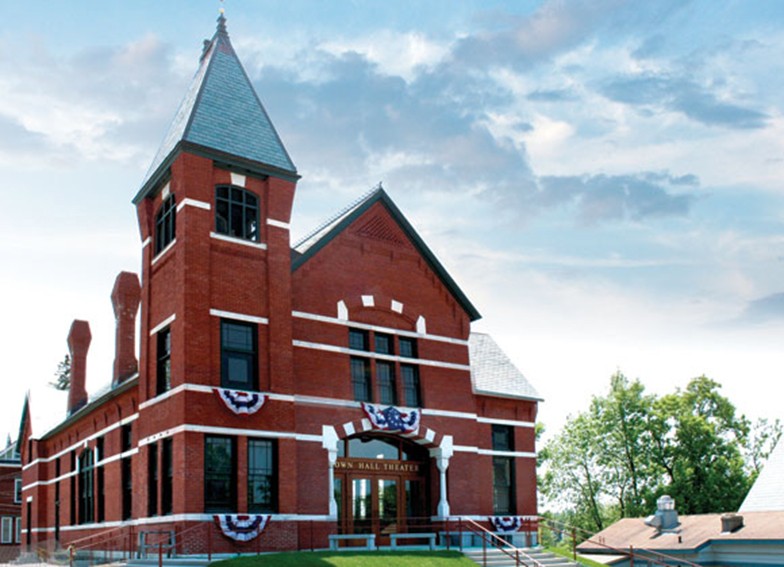 Town Hall Theater
Town Hall Theater
-
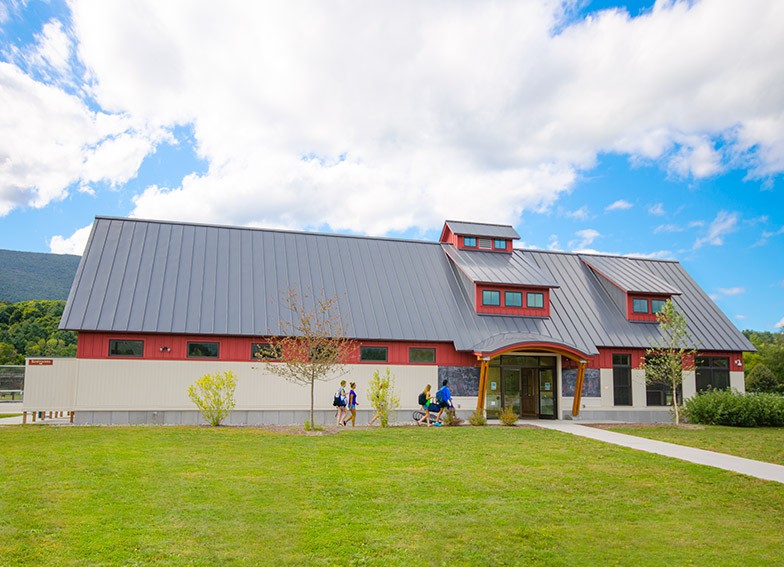 Town of Manchester Park House
Town of Manchester Park House
-
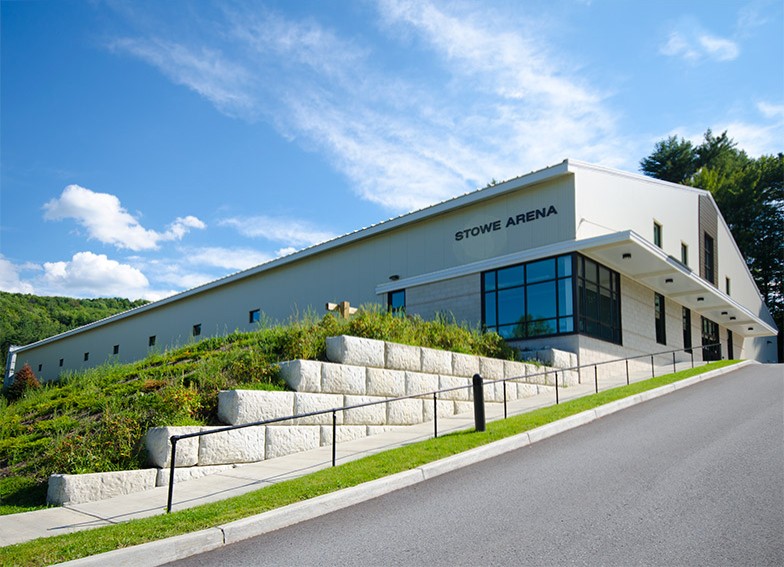 Town of Stowe Ice Arena
Town of Stowe Ice Arena
-
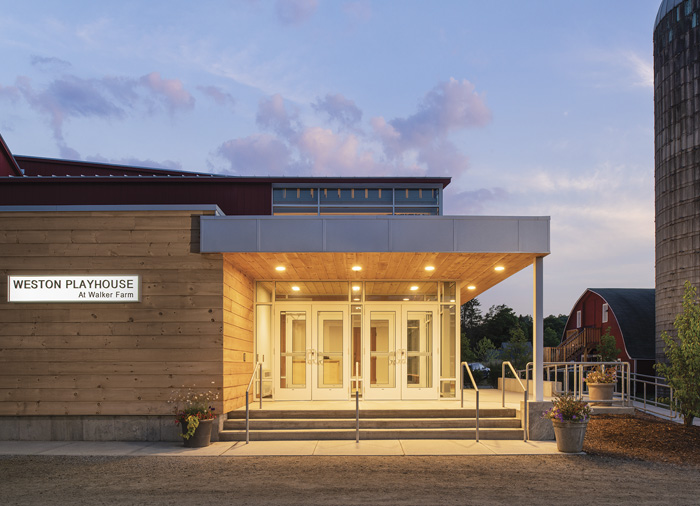 Weston Playhouse Theatre Company
Weston Playhouse Theatre Company
Education
-
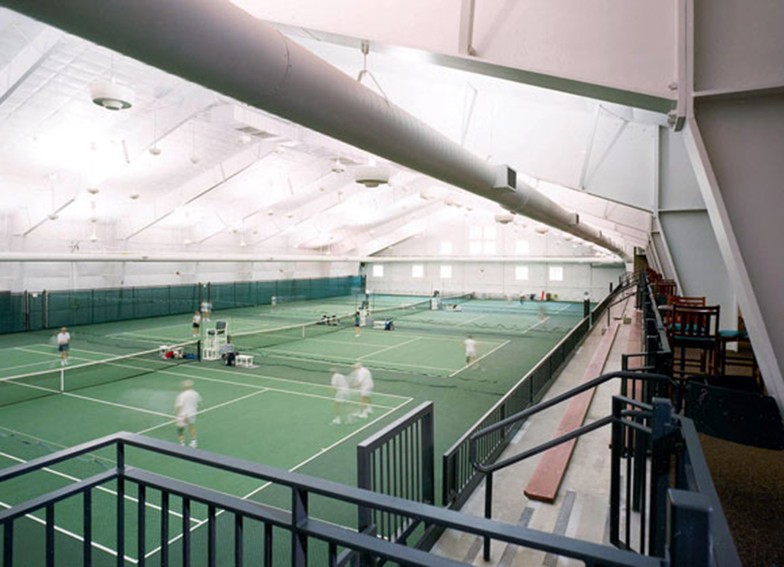 Dartmouth College - Tennis Center
Dartmouth College - Tennis Center
-
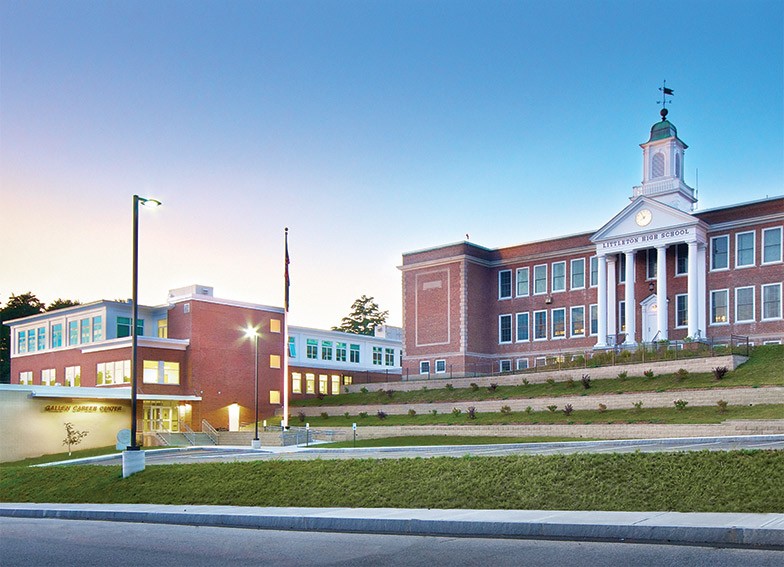 Hugh J. Gallen Career and Technical Center & Middle School
Hugh J. Gallen Career and Technical Center & Middle School
-
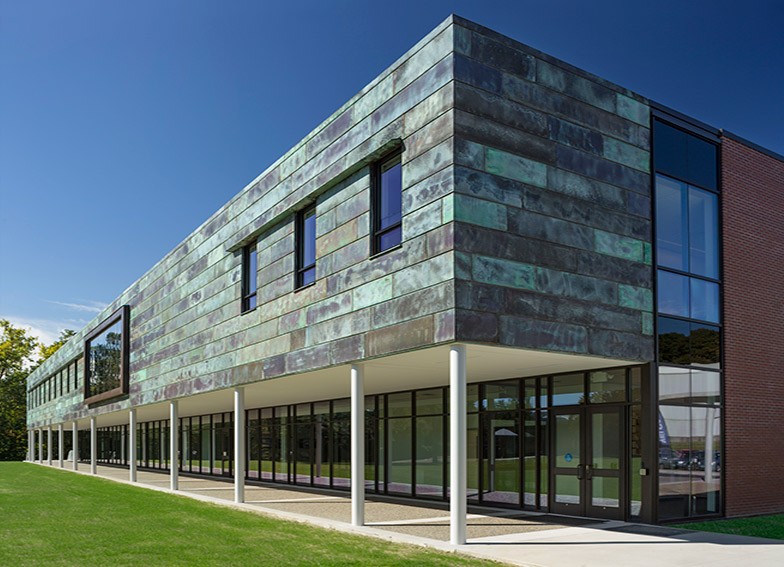 Landmark College
Landmark College
-
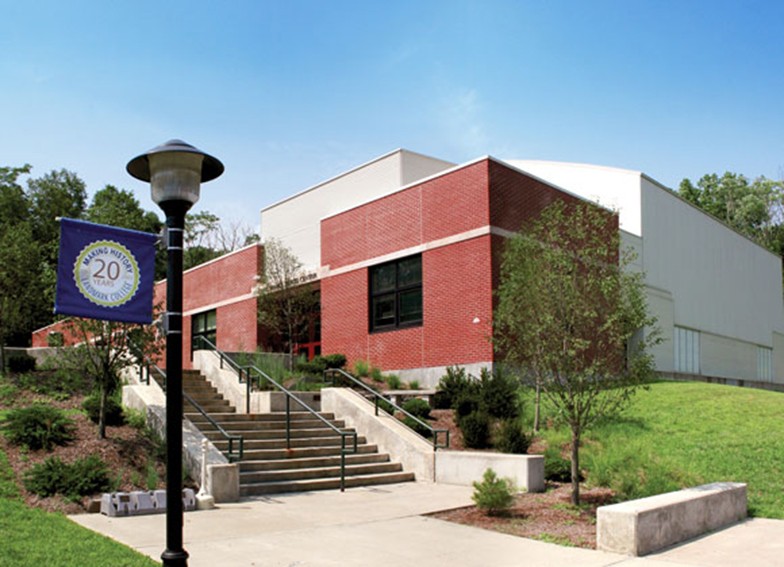 Landmark College - Click Sports Center
Landmark College - Click Sports Center
-
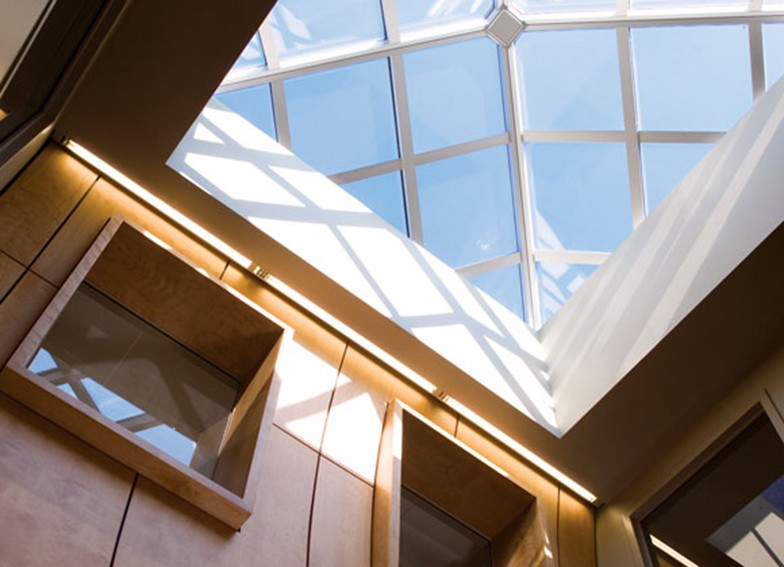 Landmark College - East Academic Building
Landmark College - East Academic Building
-
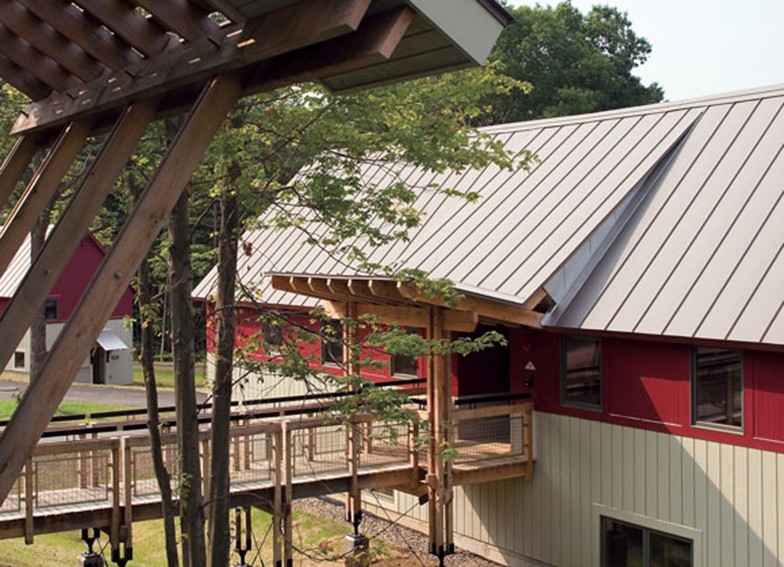 Landmark College - Student Residences
Landmark College - Student Residences
-
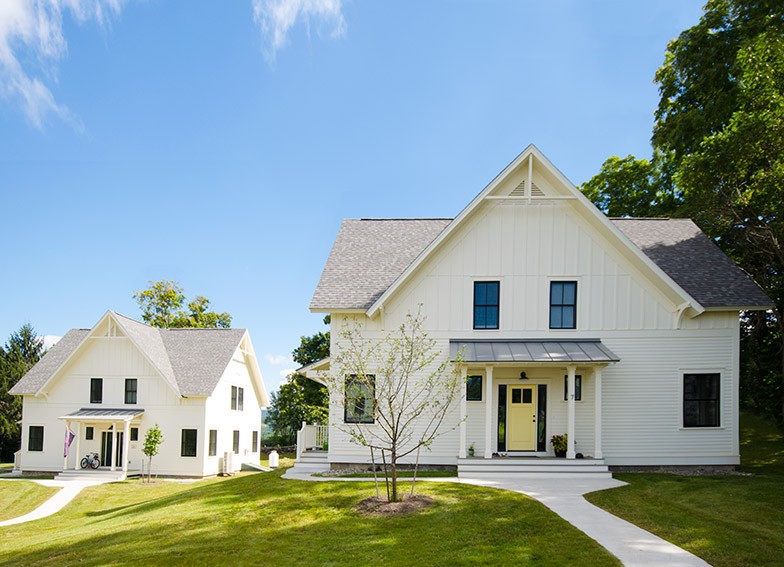 Northfield Mount Hermon Faculty Housing
Northfield Mount Hermon Faculty Housing
-
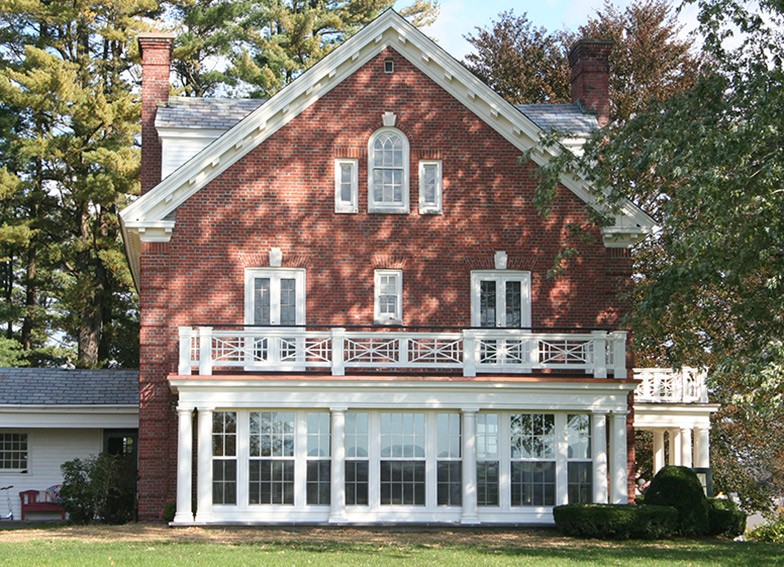 Northfield Mount Hermon School
Northfield Mount Hermon School
-
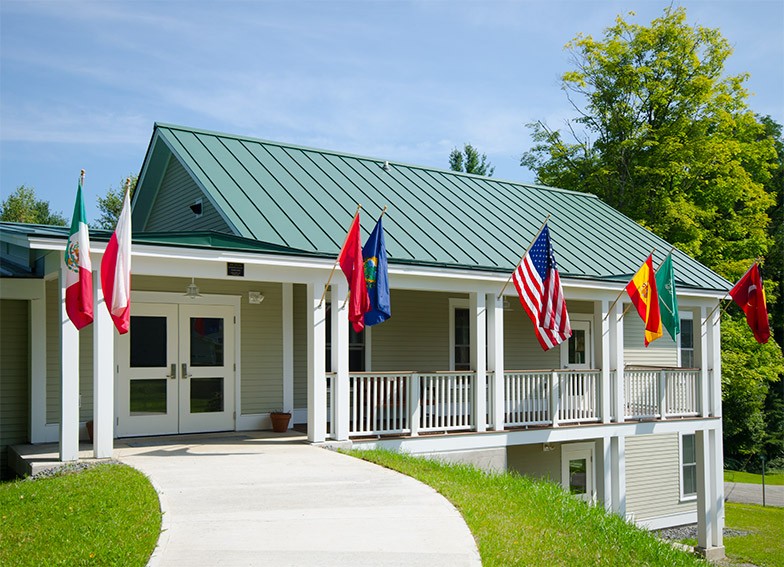 The Greenwood School Academic Center
The Greenwood School Academic Center
-
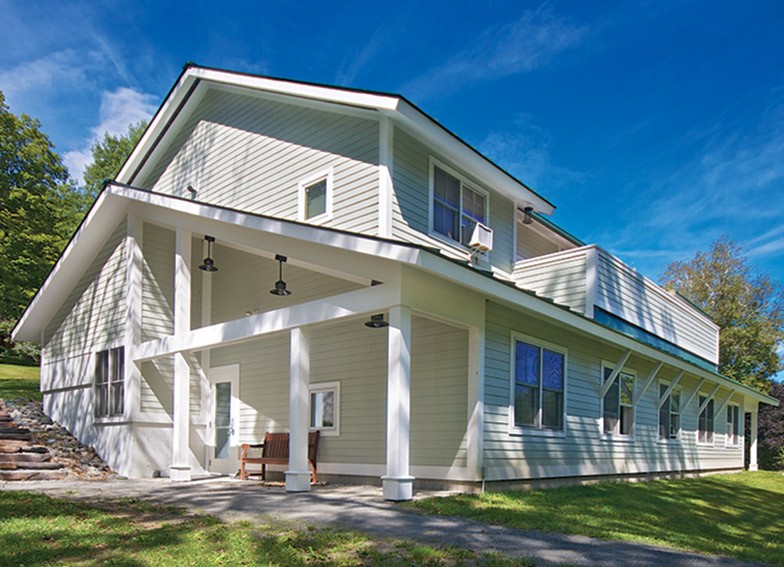 The Greenwood School
The Greenwood School
-
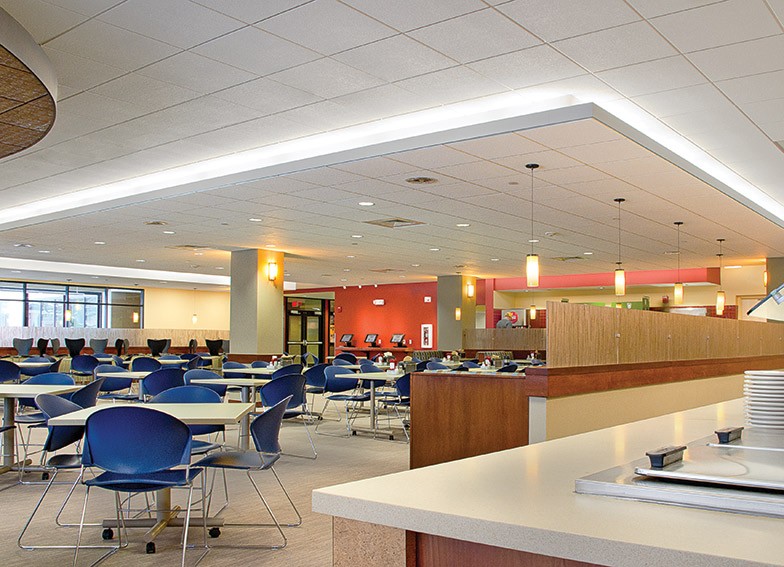 University of Vermont
University of Vermont
-
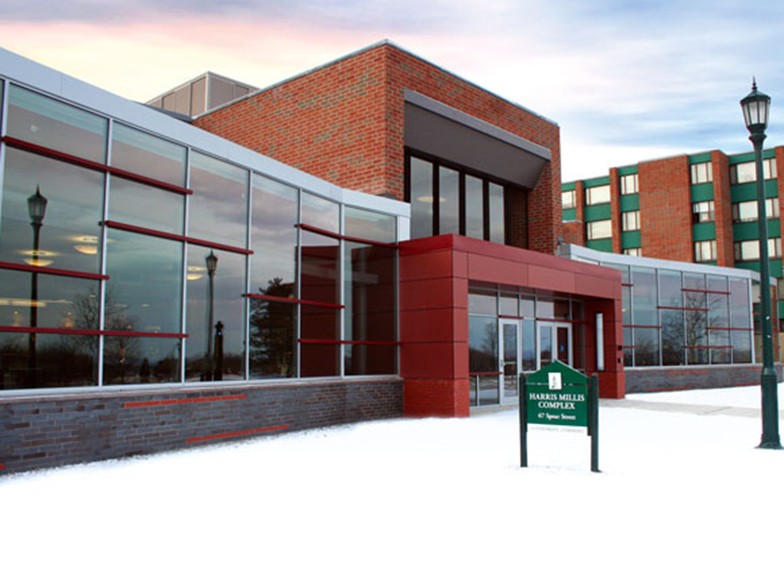 University of Vermont – Harris–Millis Commons
University of Vermont – Harris–Millis Commons
-
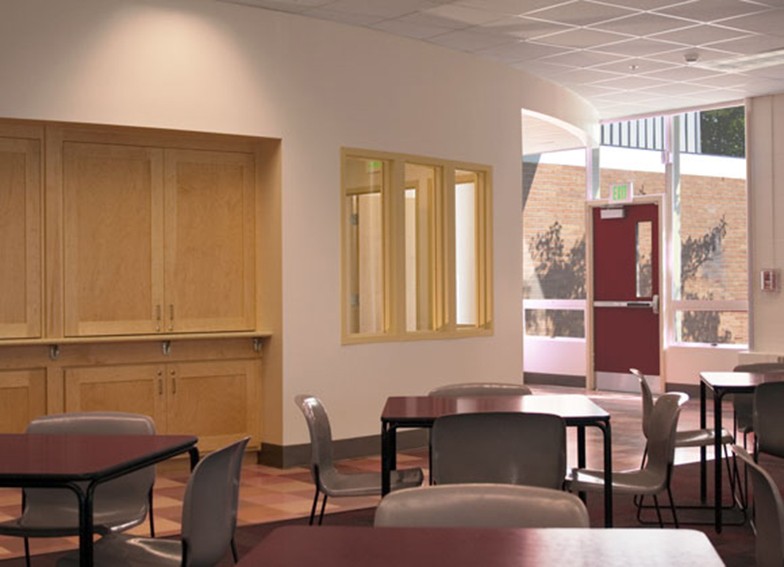 University of Vermont - McAuley Hall
University of Vermont - McAuley Hall
-
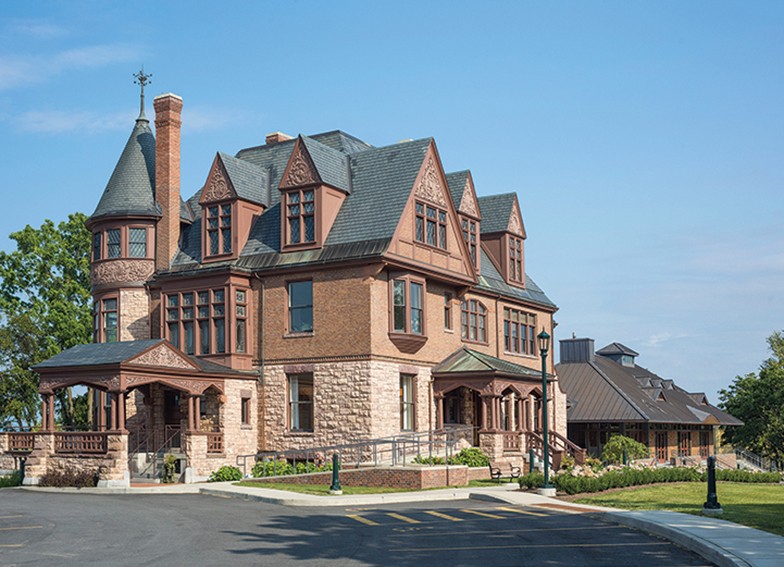 University of Vermont
University of Vermont
-
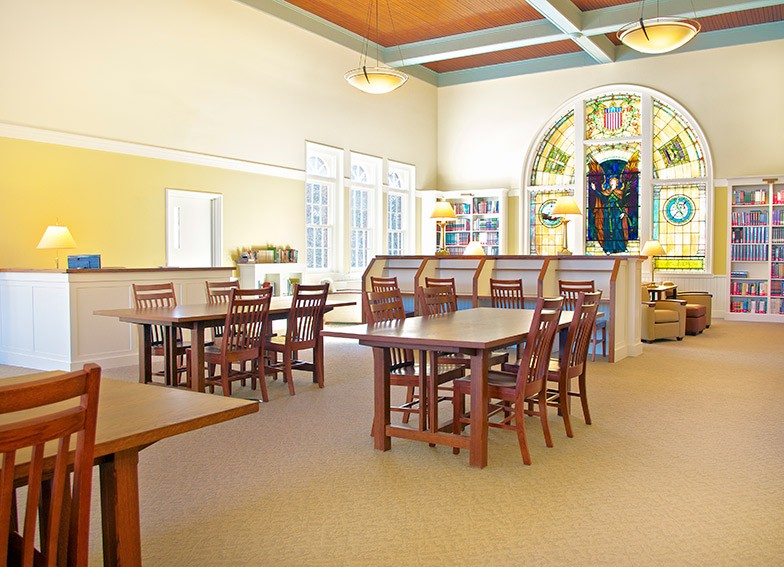 Vermont Academy Fuller Hall
Vermont Academy Fuller Hall
-
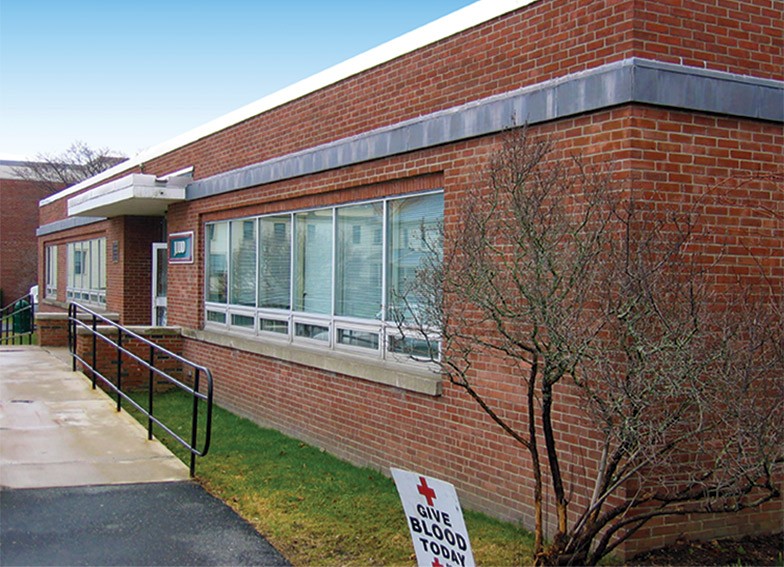 Vermont Technical College
Vermont Technical College
-
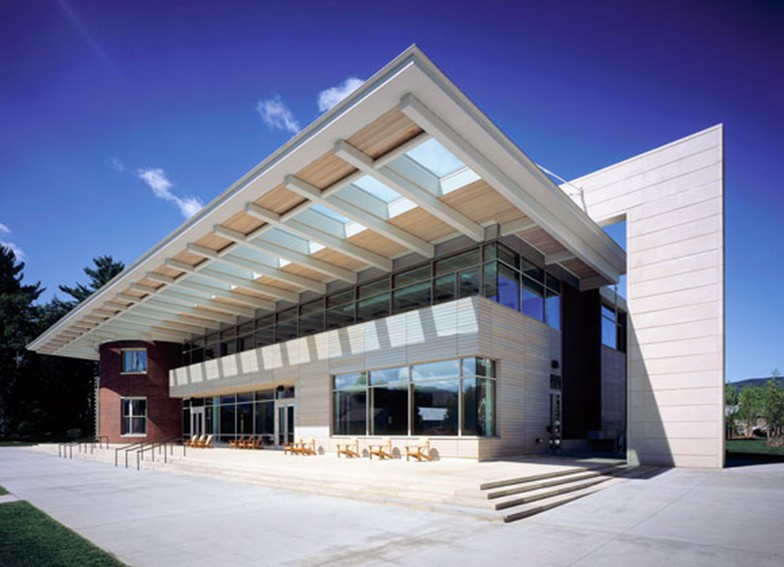 Williams College - Student Center
Williams College - Student Center
Healthcare
Hospitality
Manufacturing
Municipal
-
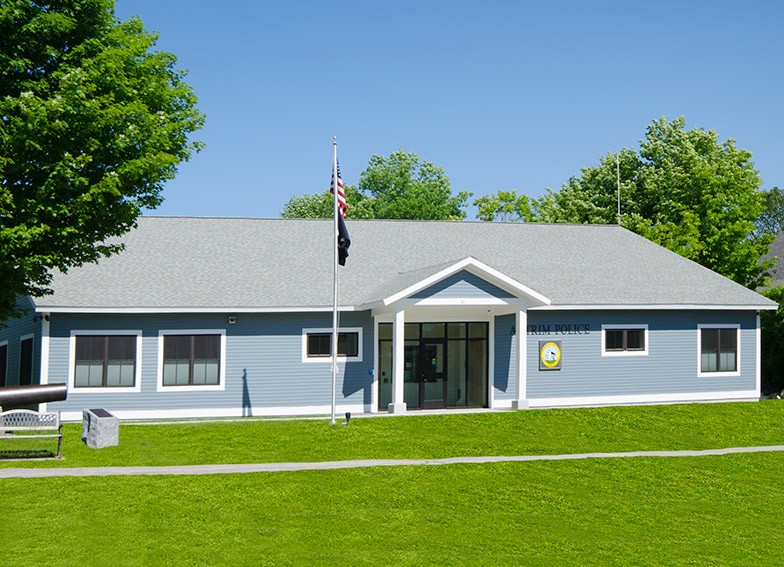 Town of Antrim Police Station
Town of Antrim Police Station
-
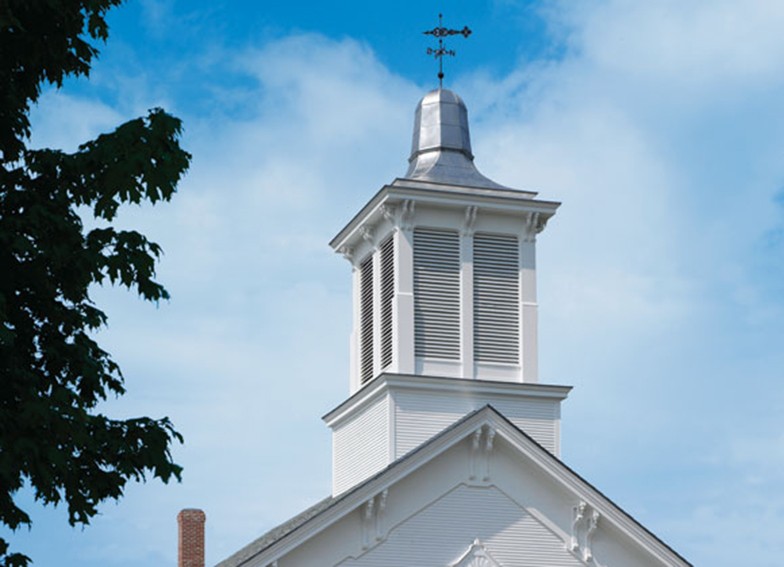 Ferrisburgh Grange Hall
Ferrisburgh Grange Hall
-
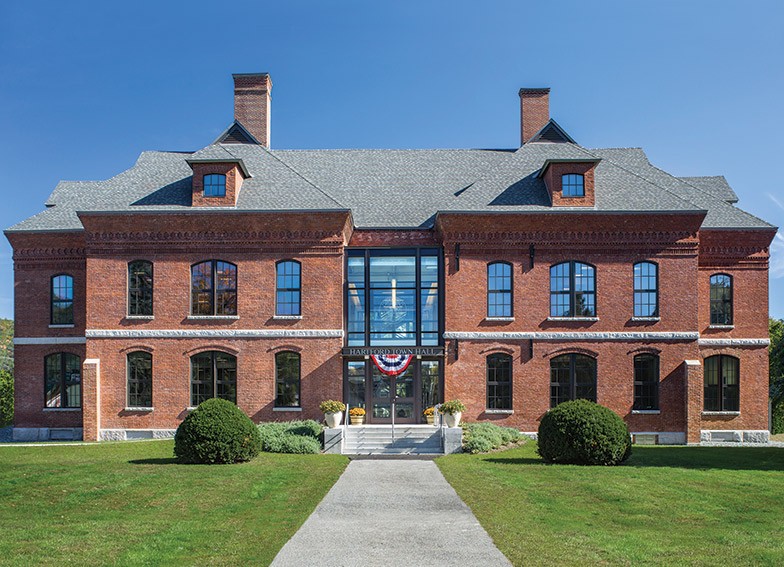 Town of Hartford
Town of Hartford
-
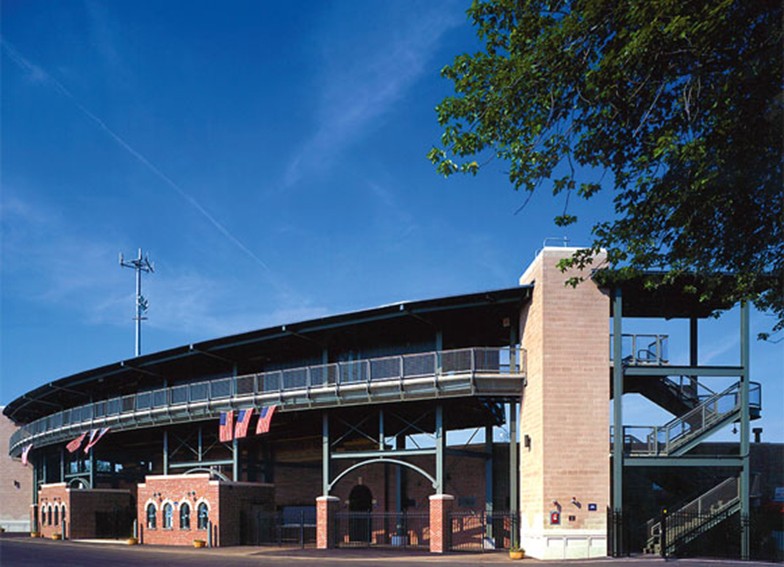 Holman Stadium
Holman Stadium
-
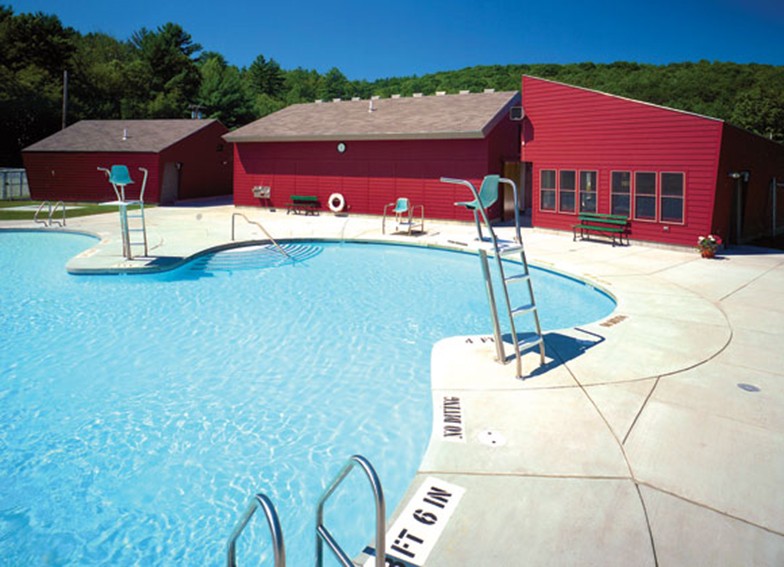 Lebanon Veteran’s Memorial Pool
Lebanon Veteran’s Memorial Pool
-
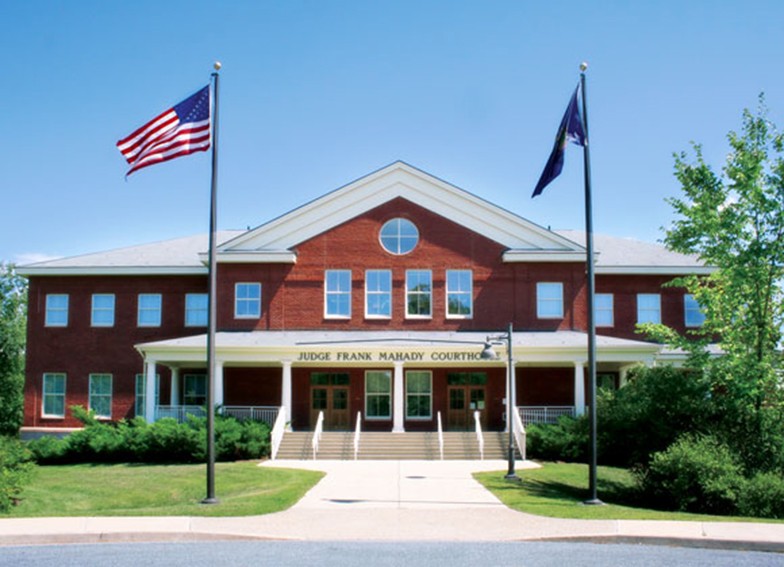 Mahady Courthouse
Mahady Courthouse
-
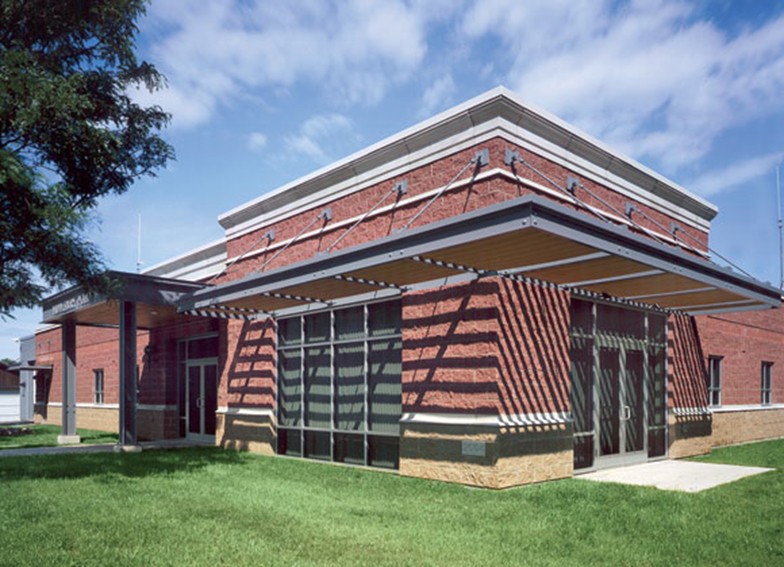 Middlebury Police Station
Middlebury Police Station
-
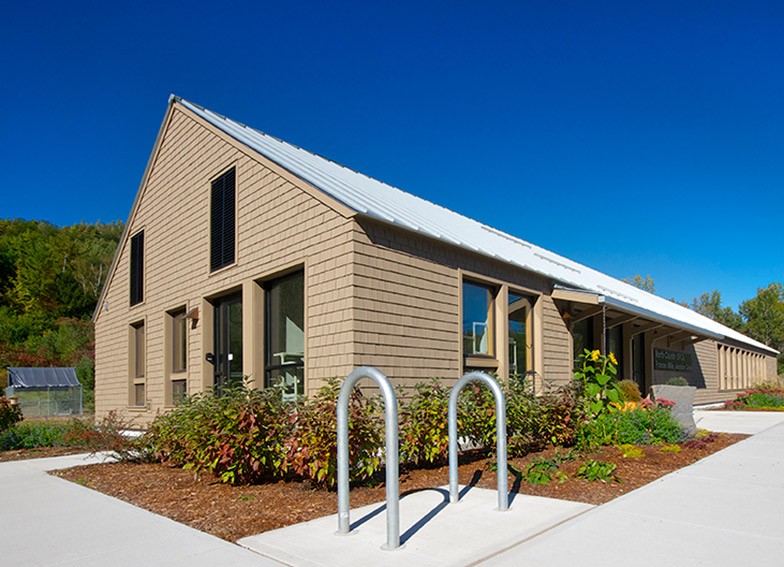 North Country SPCA Animal Shelter
North Country SPCA Animal Shelter
-
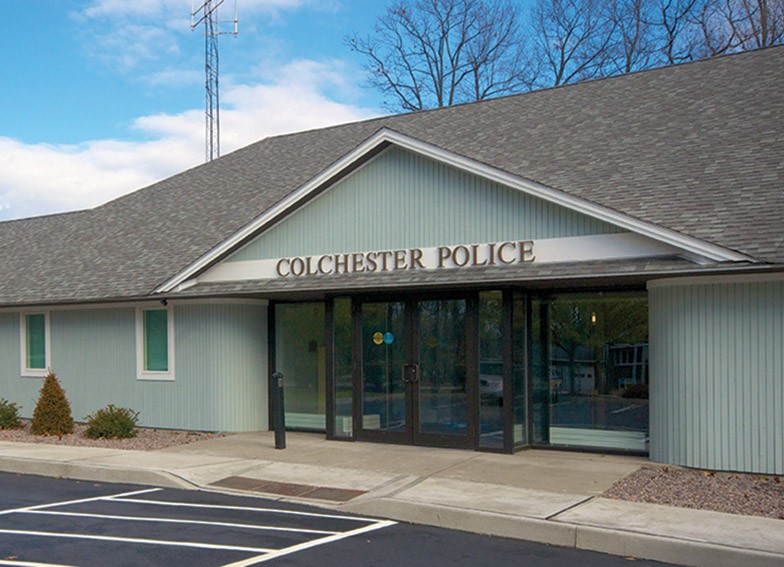 Town of Colchester Police Station
Town of Colchester Police Station
-
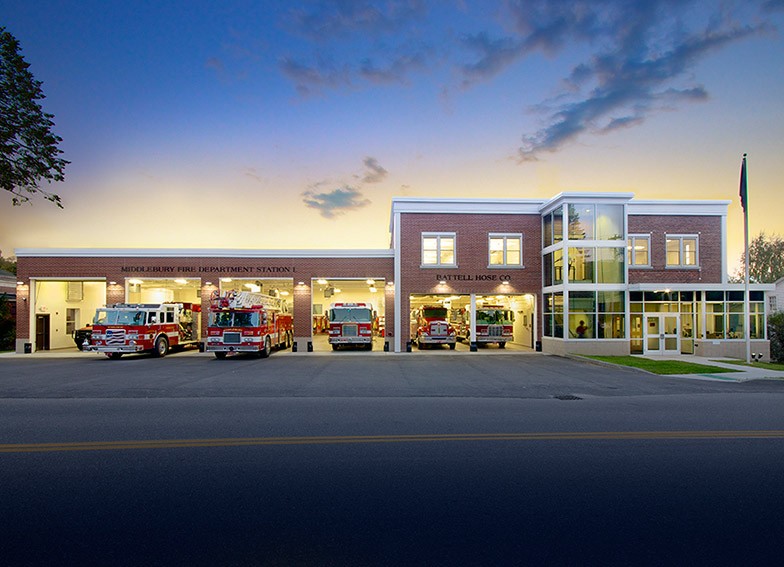 Town of Middlebury Fire Department
Town of Middlebury Fire Department
-
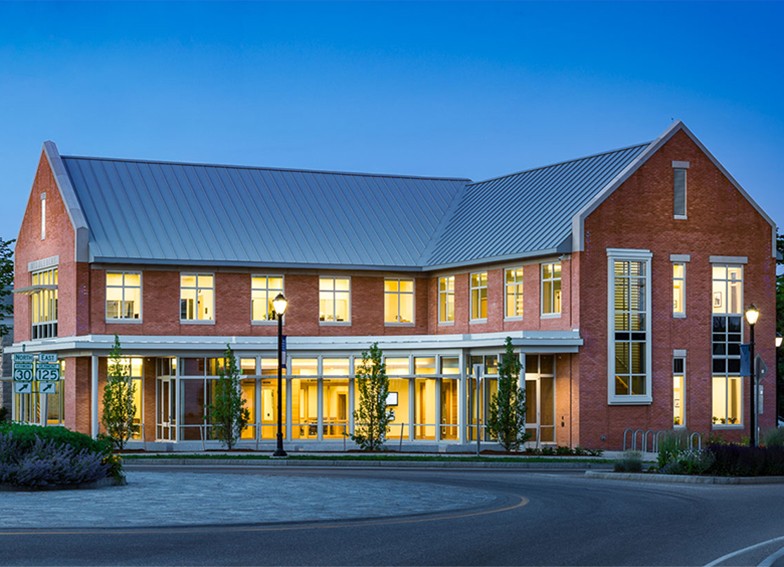 Town of Middlebury
Town of Middlebury
-
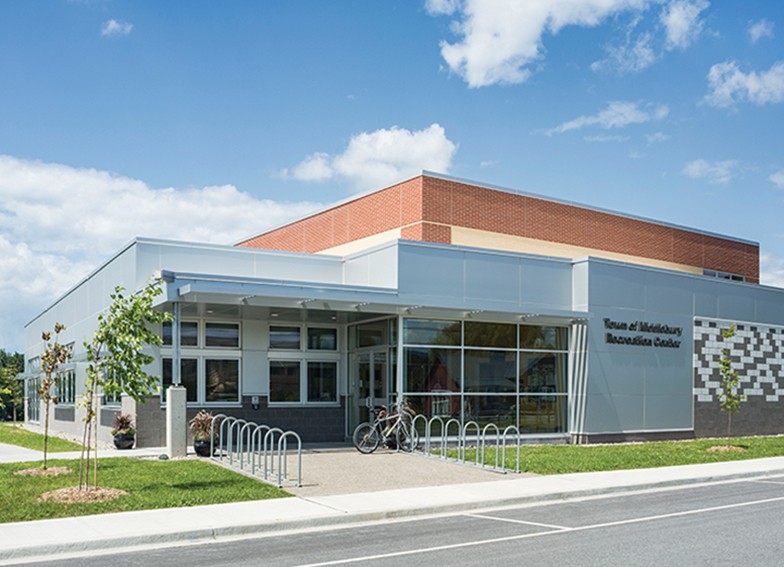 Town of Middlebury
Town of Middlebury
-
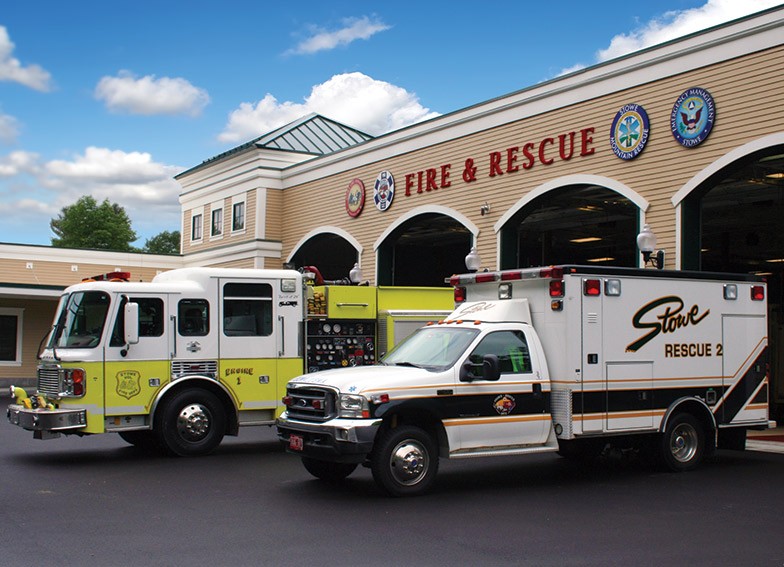 Town of Stowe
Town of Stowe
-
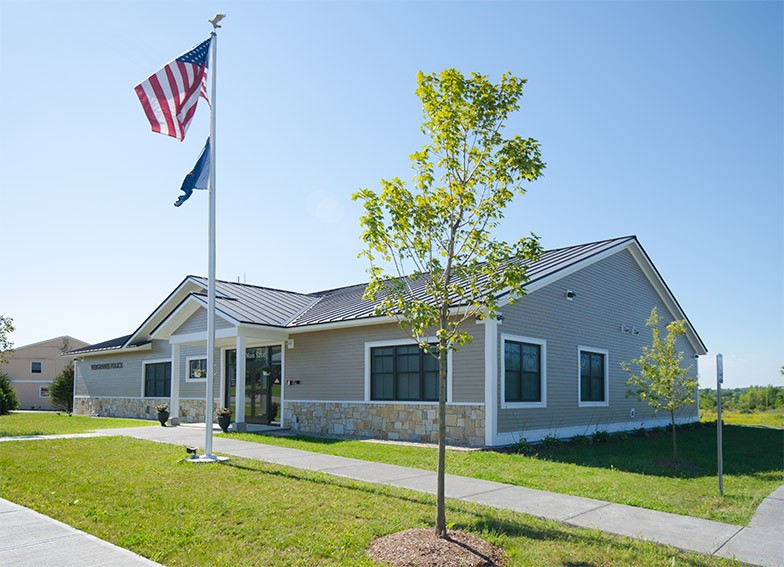 City of Vergennes Police Station
City of Vergennes Police Station
-
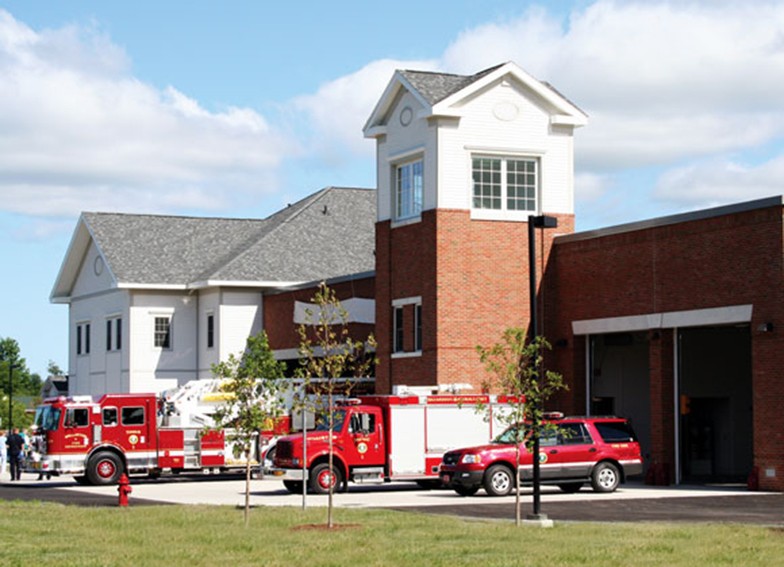 Williston Police and Fire Stations
Williston Police and Fire Stations
University of Vermont
Alumni House Historic Restoration & New Pavilion
Awards
-
Best Builder’s Award2016Outstanding Quality of Work and Effort in Building, Historic Building RenovationsAssociated General Contractors of Vermont– AGC
Summary
Bread Loaf provided Design/Build services to the University of Vermont and Alumni Foundation for the historic restoration, preservation and adaptive reuse of the 1892 Edward Wells House at 61 Summit Street in Burlington. The UVM Alumni House, along with the new 6,000 sf pavilion addition, will now provide a home and event space for visiting alumni and campus guests, and provide additional administrative space for UVM Foundation staff.
Improvements to the 18,000 sf landmark building included full restoration and preservation of significant historic architectural details and upgrades to meet current life safety code requirements. Upgrades included: sprinkler, fire alarm and CO2 monitoring systems; a new elevator and egress stairs; zoned HVAC systems; phone and data infrastructure. Exterior improvements included: perimeter drainage and waterproofing; full window restoration; envelope improvements; interior storm windows; additional parking and landscaping.
The new 6,000 sf pavilion addition provides a versatile event space for up to 220 guests and includes a catering kitchen. The pavilion features open glazing and multiple doors to the new porch and lawn event area with landscaped connections to the historic Grasse Mount building. The Design/Build team incorporated larch millwork harvested from UVM’s own forest, environmental friendly, local and natural materials, a gas fireplace, folding partitions (to divide the space into two or three smaller spaces) and a state of the art video and sound system. The design of the pavilion is subservient and complimentary to the original Wells House, set back from the front façade of the 1892 house and with lower roof lines and a delicate connecting bridge between the two structures. The project was completed in September, 2016 and is LEED Silver Certification.
Green Building/Sustainable Design
- Complete envelope analysis of the existing building to ensure protection of the existing masonry
- Heat pump, system with minimal duct work strategically located within basement, floors and ceilings to maximize the preservation of original interiors, provides heat and air conditioning to the historic building
- Increased thermal efficiency while respecting original structure: Added exterior insulation below grade; Minimal spray foam insulation within first floor to preserve walls; Added cellulose and Roxsul in attic and upper floor; added Interior storm windows
- Complete structural upgrade of existing building to meet today’s codes yet maintain interior layout
- Added interior egress stairs, elevator and mechanical shafts used existing utility spaces to minimize demolition of historic interior
- 1892 building upgraded to be fully code compliant for fire protection, fire alarm, life safety
- Materials selected to meet LEED standards for indoor air quality
- Original hand carved interior woodwork restored or repaired with same material
- Original light fixtures restored and brought to UL rating and re-installed
- New high efficiency light fixtures installed throughout renovated and new spaces
- A waiting room within the Pavilion replicated millwork from bedroom that was lost in original building due to location of new elevator
- Pavilion maximized daylighting, utilizes large overhangs for shading and weather protection, and incorporated dormers and cupolas for additional daylighting
- Pavilion utilizes local materials, including larch milled from UVM forest

